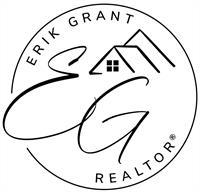507 Westmount Close, Okotoks
- Bedrooms: 4
- Bathrooms: 4
- Living area: 2312.91 square feet
- Type: Residential
- Added: 10 days ago
- Updated: 1 days ago
- Last Checked: 1 hours ago
OPEN HOUSE THIS SATURDAY NOVEMBER 2nd FROM 12:00-3:00. Discover this well-appointed 3+1 bedroom home on a quiet cul-de-sac, designed for both comfort and convenience, only a short walk from Westmount School (K-9) and retail hub, making it ideal for families. The main floor welcomes you with hardwood floors, a den with French doors, and an open-concept kitchen featuring granite countertops, LG appliances, and an oversized dining area with French doors opening to a deck overlooking pathways and greenspace. The great room centers around a cozy fireplace, oversized windows that provide ample natural light, with a laundry room and half bath completing the main floor. Upstairs, find a large bonus room and three bedrooms, including a primary suite with a walk-in closet, 5-piece ensuite, dual sinks, and a jacuzzi tub. The fully finished walkout basement adds one more bedrooms, a bathroom with heated floors, and direct access to a hot tub area outside. An outdoor dog run runs along the north side, ideal for pet owners. An epoxy-coated, oversized 24' x 21' garage that is insulated and heated with plenty of storage shelving, along with a widened driveway for up to three vehicles, complete this home, providing ample space for storage and parking. Thoughtful features and a practical layout make this home move-in ready for any lifestyle. Book your showing today! (id:1945)
powered by

Property Details
- Cooling: Central air conditioning
- Heating: Forced air, Natural gas
- Stories: 2
- Year Built: 2008
- Structure Type: House
- Exterior Features: Concrete, Vinyl siding
- Foundation Details: Poured Concrete
- Construction Materials: Poured concrete, Wood frame
- Bedrooms: 3+1
- Bathrooms: 3
- Garage: Type: Oversized, Size: 24' x 21', Insulated: true, Heated: true, Storage: plenty of shelving
- Driveway: Size: widened, Capacity: up to three vehicles
- Cul De Sac: true
Interior Features
- Basement: Finished, Full
- Flooring: hardwood
- Appliances: Washer, Refrigerator, Range - Electric, Dishwasher, Stove, Dryer, Microwave Range Hood Combo, Humidifier, Window Coverings, Garage door opener
- Living Area: 2312.91
- Bedrooms Total: 4
- Fireplaces Total: 1
- Bathrooms Partial: 1
- Above Grade Finished Area: 2312.91
- Above Grade Finished Area Units: square feet
- Den: Type: with French doors
- Kitchen: Style: open-concept, Countertops: granite, Appliances: LG
- Dining Area: Size: oversized, Doors: French doors opening to deck
- Fireplace: Type: cozy
- Windows: Type: oversized, Natural Light: ample
- Laundry Room: true
- Half Bath: true
- Bonus Room: true
- Primary Suite: Features: Walk-in Closet: true, Ensuite: Type: 5-piece, Dual Sinks: true, Jacuzzi Tub: true
- Walkout Basement: Bedrooms: 1, Bathroom: Heated Floors: true, Access: direct to hot tub area
Exterior & Lot Features
- Lot Features: Cul-de-sac
- Lot Size Units: square feet
- Parking Total: 5
- Parking Features: Attached Garage
- Lot Size Dimensions: 4973.46
- Deck: Overlooks: pathways and greenspace
- Dog Run: Location: north side, Ideal For: pet owners
Location & Community
- Common Interest: Freehold
- Subdivision Name: Westmount_OK
- Proximity: School: short walk to Westmount School (K-9), Retail Hub: short walk
Tax & Legal Information
- Tax Lot: 54
- Tax Year: 2024
- Tax Block: 8
- Parcel Number: 0031879927
- Tax Annual Amount: 4199.2
- Zoning Description: R1
Additional Features
- Move In Ready: true
- Thoughtful Features: true
- Practical Layout: true
Room Dimensions

This listing content provided by REALTOR.ca has
been licensed by REALTOR®
members of The Canadian Real Estate Association
members of The Canadian Real Estate Association














