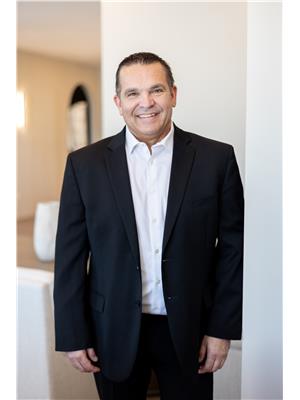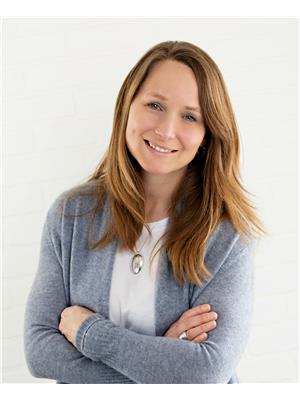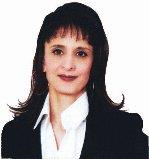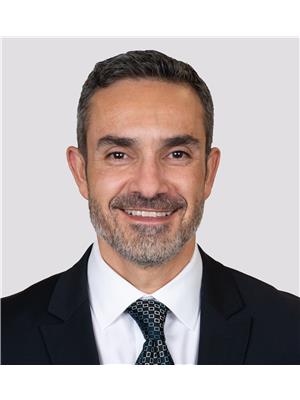299 Estate Way Cr, Rural Sturgeon County
- Bedrooms: 4
- Bathrooms: 3
- Living area: 217.81 square meters
- MLS®: e4399256
- Type: Residential
- Added: 44 days ago
- Updated: 13 days ago
- Last Checked: 9 hours ago
Looking for acreage living minutes from St. Albert? This impeccable 2,340 sqft CUSTOM BUILT home in the THE BANKS is for you! As soon as you walk in you will see the attention to detail. The kitchen is a chef's dream w/ crown molding, s/s appliances (incl a Wolf stove) tile backsplash, GRANITE countertops, eating bar island & pantry. The spacious living area has a gas f/p & access to the yard. The dining room has plenty of room to host. The spacious primary bedroom has a walk in closet & a 5pce ensuite w/ STEAM SHOWER & JETTED TUB. 2 bedrooms, a main 4pce bath, laundry room & den complete the main floor. The basement is FULLY FINISHED w/ a large 4th bedroom, 3pce bath, theatre room, HUGE BAR & a large entertaining area. Additional features incl 12' ceilings on main floor, A/C throughout, infloor heat in the basement, parts of main floor & garage via a boiler system, surround sound & a HEATED TRIPLE ATTACHED GARAGE. Enjoy your outdoor oasis on 0.59 acres w/ aggregate patio, deck & landscaping! (id:1945)
powered by

Property Details
- Heating: Forced air
- Stories: 1
- Year Built: 2006
- Structure Type: House
- Architectural Style: Bungalow
Interior Features
- Basement: Finished, Full
- Appliances: Washer, Refrigerator, Gas stove(s), Dishwasher, Dryer, Microwave, Hood Fan, Storage Shed
- Living Area: 217.81
- Bedrooms Total: 4
- Fireplaces Total: 1
- Fireplace Features: Gas, Unknown
Exterior & Lot Features
- Lot Features: See remarks, Wet bar
- Lot Size Units: acres
- Parking Features: Attached Garage, Heated Garage
- Lot Size Dimensions: 0.59
Tax & Legal Information
- Parcel Number: ZZ999999999
Room Dimensions

This listing content provided by REALTOR.ca has
been licensed by REALTOR®
members of The Canadian Real Estate Association
members of The Canadian Real Estate Association
Nearby Listings Stat
Active listings
3
Min Price
$699,899
Max Price
$1,095,000
Avg Price
$931,600
Days on Market
32 days
Sold listings
5
Min Sold Price
$749,900
Max Sold Price
$1,475,000
Avg Sold Price
$1,052,958
Days until Sold
72 days

















