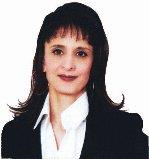513 54418 Rge Rd 251, Rural Sturgeon County
- Bedrooms: 4
- Bathrooms: 3
- Living area: 192.09 square meters
- Type: Residential
Source: Public Records
Note: This property is not currently for sale or for rent on Ovlix.
We have found 6 Houses that closely match the specifications of the property located at 513 54418 Rge Rd 251 with distances ranging from 2 to 10 kilometers away. The prices for these similar properties vary between 699,900 and 754,900.
Nearby Places
Name
Type
Address
Distance
Servus Credit Union Place
Establishment
400 Campbell Rd
5.5 km
Sturgeon Community Hospital
Hospital
201 Boudreau Rd
5.8 km
Tim Hortons
Cafe
CFB Edmonton
5.9 km
Boston Pizza
Restaurant
585 St Albert Rd #80
6.0 km
Edmonton Garrison
Establishment
Edmonton
6.1 km
Canadian Forces Base Edmonton
Airport
Edmonton
6.2 km
Bellerose Composite High School
School
St Albert
7.8 km
RV City
Store
8704 100 St
11.2 km
Tim Hortons
Cafe
8809 100 St
11.4 km
Morinville Veterinary Clinic
Veterinary care
9804 90 Ave
11.5 km
Alberta Railway Museum
Museum
24215 34 Street
12.4 km
Morinville Learning Centre
School
9507 100 St
12.4 km
Property Details
- Cooling: Central air conditioning
- Heating: Forced air, In Floor Heating
- Stories: 1
- Year Built: 2010
- Structure Type: House
- Architectural Style: Bungalow
Interior Features
- Basement: Finished, Full
- Appliances: Washer, Refrigerator, Central Vacuum, Dishwasher, Wine Fridge, Stove, Dryer, Microwave, Hood Fan, Window Coverings, Garage door opener, Garage door opener remote(s)
- Living Area: 192.09
- Bedrooms Total: 4
- Fireplaces Total: 1
- Fireplace Features: Gas, Unknown
Exterior & Lot Features
- Lot Features: Cul-de-sac, See remarks, Park/reserve
- Lot Size Units: acres
- Parking Features: Attached Garage, Heated Garage
- Lot Size Dimensions: 0.51
Tax & Legal Information
- Parcel Number: 180044
Additional Features
- Photos Count: 60
- Map Coordinate Verified YN: true
Gorgeous landscaping welcomes guests to the front of this stunning BUNGALOW in Upper Manor Pointe. The large driveway can accommodate a lot of parking including an RV pad next to the garage. The foyer has soaring ceilings, which leads to the OPEN DESIGN. The KITCHEN WAS RENOVATED in 2020 w/ QUARTZ counters, white shaker style doors, corner pantry, pot/pan drawers, eating bar island & pot lighting. The dining nook has a built-in buffet & access to the covered, 3 season screened in Suncoast deck. The living room has a GAS F/P & expansive windows overlooking the PRIVATE BACK YARD. The primary bedroom is huge, has a walk in closet & a 5pce ensuite, including a STEAM SHOWER. There is a spacious 2nd bedroom, 3pce bath, mudroom & laundry room on the main floor. The basement is fully finished w/ a family room, THEATRE ROOM, 2 huge bedrooms w/ walk in closets, workout room, 4pce bath & mech room! The 5 car triple attached garage has 2 lifts, epoxy flooring, floor drains, in floor heating & shelving! (id:1945)
Demographic Information
Neighbourhood Education
| Master's degree | 20 |
| Bachelor's degree | 140 |
| University / Above bachelor level | 10 |
| University / Below bachelor level | 35 |
| Certificate of Qualification | 95 |
| College | 220 |
| Degree in medicine | 10 |
| University degree at bachelor level or above | 180 |
Neighbourhood Marital Status Stat
| Married | 720 |
| Widowed | 25 |
| Divorced | 10 |
| Separated | 5 |
| Never married | 255 |
| Living common law | 50 |
| Married or living common law | 765 |
| Not married and not living common law | 300 |
Neighbourhood Construction Date
| 1961 to 1980 | 70 |
| 1981 to 1990 | 90 |
| 1991 to 2000 | 50 |
| 2001 to 2005 | 20 |
| 2006 to 2010 | 100 |










