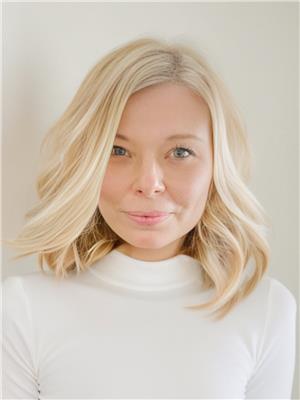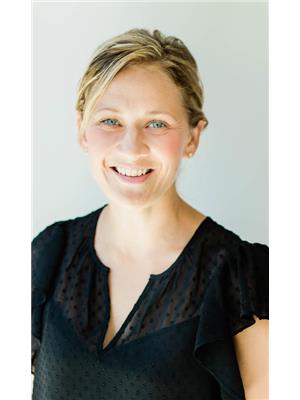7000 Mcgillivray Lake Drive Unit 8, Sun Peaks
- Bedrooms: 3
- Bathrooms: 3
- Living area: 1850 square feet
- Type: Townhouse
- Added: 22 days ago
- Updated: 20 days ago
- Last Checked: 21 hours ago
Discover Switchback Creek - Sun Peaks' newest luxury alpine homes, offering a perfect blend of relaxation and vibrant village life. Enjoy stunning mountain views, upscale designer finishes with premium upgrade options and flexible floor plans in both 6-plex and 4-plex configurations. Large 2 and 3 bedroom floor plans within the 6-plex option and 3 bedroom floor plans in the 4 plex option. Tailored for year-round mountain living, these residences feature spacious outdoor areas with hot tub hookup and gas BBQ connection, all set within a beautifully landscaped community with ample parking. Step outside to access over 30 kilometers of groomed Nordic trails, world-class mountain biking, hiking trails, and more. Switchback Creek also borders the 14th hole of the golf course. Short-term rentals are allowed, and the developer's disclosure statement is in effect. Price is GST applicable. Elevate your mountain lifestyle at Switchback Creek. (id:1945)
powered by

Property DetailsKey information about 7000 Mcgillivray Lake Drive Unit 8
- Roof: Asphalt shingle, Unknown
- Heating: Baseboard heaters, Electric
- Year Built: 2024
- Structure Type: Row / Townhouse
- Exterior Features: Stone, Composite Siding
- Architectural Style: Other
- Property Type: Luxury alpine homes
- Configurations: 6-plex, 4-plex
- Floor Plans: 6-plex: Large 2 and 3 bedroom options, 4-plex: 3 bedroom options
- Luxury Features: Upscale designer finishes with premium upgrade options
Interior FeaturesDiscover the interior design and amenities
- Flooring: Mixed Flooring
- Appliances: Refrigerator, Dishwasher, Range, Microwave, Washer & Dryer
- Living Area: 1850
- Bedrooms Total: 3
- Fireplaces Total: 1
- Bathrooms Partial: 1
- Fireplace Features: Propane, Unknown
- Floor Plans: Flexible
- Hot Tub Hookup: true
- Gas BBQ Connection: true
Exterior & Lot FeaturesLearn about the exterior and lot specifics of 7000 Mcgillivray Lake Drive Unit 8
- Water Source: Municipal water
- Lot Size Units: acres
- Parking Total: 2
- Parking Features: Attached Garage, Other
- Lot Size Dimensions: 0
- Outdoor Areas: Spacious
- Landscaping: Beautifully landscaped
- Parking: Ample parking available
Location & CommunityUnderstand the neighborhood and community
- Common Interest: Condo/Strata
- Mountain Views: Stunning
- Nearby Activities: Over 30 kilometers of groomed Nordic trails, World-class mountain biking, Hiking trails
- Golf Course Proximity: Borders the 14th hole of the golf course
Business & Leasing InformationCheck business and leasing options available at 7000 Mcgillivray Lake Drive Unit 8
- Price: GST applicable
Property Management & AssociationFind out management and association details
- Association Fee: 596.68
- Short Term Rentals Allowed: true
- Developers Disclosure Statement: In effect
Utilities & SystemsReview utilities and system installations
- Sewer: Municipal sewage system
Tax & Legal InformationGet tax and legal details applicable to 7000 Mcgillivray Lake Drive Unit 8
- Zoning: Unknown
- Parcel Number: 000-000-000
Additional FeaturesExplore extra features and benefits
- Mountain Lifestyle: Elevate your mountain lifestyle at Switchback Creek
Room Dimensions

This listing content provided by REALTOR.ca
has
been licensed by REALTOR®
members of The Canadian Real Estate Association
members of The Canadian Real Estate Association
Nearby Listings Stat
Active listings
6
Min Price
$1,484,999
Max Price
$1,764,499
Avg Price
$1,556,916
Days on Market
22 days
Sold listings
6
Min Sold Price
$1,484,999
Max Sold Price
$1,764,499
Avg Sold Price
$1,556,916
Days until Sold
49 days
Nearby Places
Additional Information about 7000 Mcgillivray Lake Drive Unit 8























