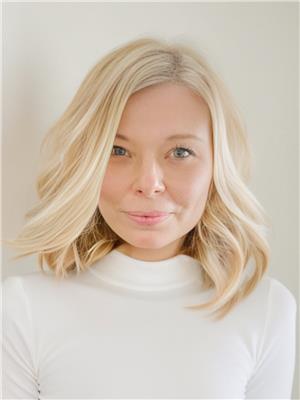3280 Village Way Unit 19, Sun Peaks
- Bedrooms: 3
- Bathrooms: 4
- Living area: 2408 square feet
- Type: Townhouse
- Added: 170 days ago
- Updated: 9 days ago
- Last Checked: 23 hours ago
Welcome to 19 Village Walk: this luxurious end-unit townhouse is an exceptional opportunity for discerning buyers. Still under warranty, this 3-bedroom plus rec room, 4-bathroom gem is offered fully furnished boasting high-end finishes throughout. The sophisticated interior features heated tile flooring, engineered hardwood floors & plush bedroom carpets. The gourmet kitchen, with its quartz counters, tile backsplash, gas range, floor-to-ceiling cabinets, 10' pantry, & massive island, is perfect for hosting, seamlessly connecting to the living & dining areas. 2 patios with breathtaking views of Sundance Mountain, the Sun Peaks open-air arena, and the village trail at your doorstep are complimented by a ground floor hot tub. Upstairs you'll find 3 spacious bedrooms & 2 bathrooms, including a primary suite with a massive walk-in closet, an ensuite with a jetted soaker tub, a walk-in shower with tile surround, a double vanity, & a Juliette balcony offering stunning mountain views... (id:1945)
powered by

Property DetailsKey information about 3280 Village Way Unit 19
- Roof: Asphalt shingle, Unknown
- Heating: Baseboard heaters
- Year Built: 2017
- Structure Type: Row / Townhouse
- Exterior Features: Stone, Stucco
Interior FeaturesDiscover the interior design and amenities
- Basement: Partial
- Flooring: Mixed Flooring
- Appliances: Refrigerator, Dishwasher, Range, Washer & Dryer
- Living Area: 2408
- Bedrooms Total: 3
- Fireplaces Total: 1
- Bathrooms Partial: 2
- Fireplace Features: Propane, Unknown
Exterior & Lot FeaturesLearn about the exterior and lot specifics of 3280 Village Way Unit 19
- Lot Features: Cul-de-sac, Jacuzzi bath-tub
- Water Source: Municipal water
- Lot Size Units: acres
- Parking Total: 2
- Parking Features: Attached Garage
- Road Surface Type: Cul de sac
- Lot Size Dimensions: 0
Location & CommunityUnderstand the neighborhood and community
- Common Interest: Condo/Strata
- Community Features: Pets Allowed
Property Management & AssociationFind out management and association details
- Association Fee: 745.36
- Association Fee Includes: Property Management, Cable TV, Ground Maintenance, Insurance, Other, See Remarks
Utilities & SystemsReview utilities and system installations
- Sewer: Municipal sewage system
Tax & Legal InformationGet tax and legal details applicable to 3280 Village Way Unit 19
- Zoning: Unknown
- Parcel Number: 030-341-663
Room Dimensions

This listing content provided by REALTOR.ca
has
been licensed by REALTOR®
members of The Canadian Real Estate Association
members of The Canadian Real Estate Association
Nearby Listings Stat
Active listings
9
Min Price
$1,259,900
Max Price
$2,499,000
Avg Price
$1,749,078
Days on Market
153 days
Sold listings
4
Min Sold Price
$1,349,900
Max Sold Price
$2,199,000
Avg Sold Price
$1,637,175
Days until Sold
136 days
Nearby Places
Additional Information about 3280 Village Way Unit 19








































