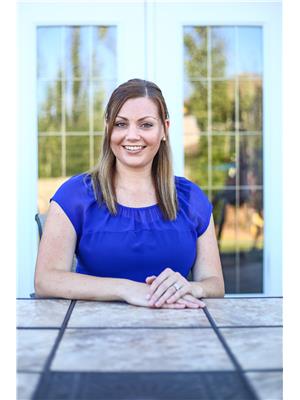15 Harwood Co, Spruce Grove
- Bedrooms: 4
- Bathrooms: 4
- Living area: 187 square meters
- Type: Residential
- Added: 13 days ago
- Updated: 16 hours ago
- Last Checked: 8 hours ago
Fully finished home on a large pie shaped lot & backing onto park! Open concept main level filled with natural light and stunning views of your backyard oasis. Kitchen has breakfast bar and flows seamlessly into the dining area and living room, which showcased stylish feature wall with an electric fireplace & built in storage benches. Laundry & half bath off garage entrance complete the main. Versatile bonus room is perfect for soundproofing against the bedrooms. Master suite offers walk in closet and ensuite with corner soaker tub & separate shower. 2 additional bedrooms & full bath complete upper level. Lower level has family room, 4th bedroom & full bath as well as ample storage. Enjoy the comfort of A/C, in-floor heat in basement & on demand hot water! Low maintenance front with perennials, rock, rubber mulch & paving stones. Expansive pie lot includes shed with roll up door, pergola with electricity for lights covers the stamped concrete pad, paving stones & firepit area - all backing Hawthorne Park. (id:1945)
powered by

Property Details
- Cooling: Central air conditioning
- Heating: Forced air, In Floor Heating
- Stories: 2
- Year Built: 2009
- Structure Type: House
Interior Features
- Basement: Finished, Full
- Appliances: Washer, Refrigerator, Dishwasher, Stove, Dryer, Microwave Range Hood Combo, Humidifier, Window Coverings, Garage door opener, Garage door opener remote(s)
- Living Area: 187
- Bedrooms Total: 4
- Fireplaces Total: 1
- Bathrooms Partial: 1
- Fireplace Features: Electric, Unknown
Exterior & Lot Features
- Lot Features: Cul-de-sac
- Lot Size Units: square meters
- Parking Total: 4
- Parking Features: Attached Garage
- Building Features: Vinyl Windows
- Lot Size Dimensions: 814.95
Location & Community
- Common Interest: Freehold
Tax & Legal Information
- Parcel Number: 011355
Room Dimensions

This listing content provided by REALTOR.ca has
been licensed by REALTOR®
members of The Canadian Real Estate Association
members of The Canadian Real Estate Association
















