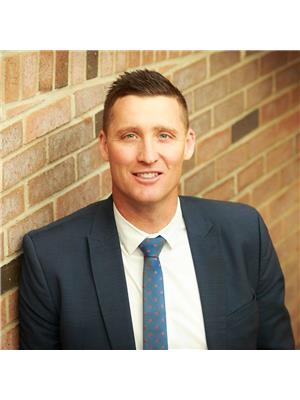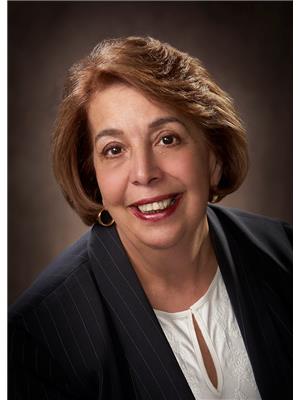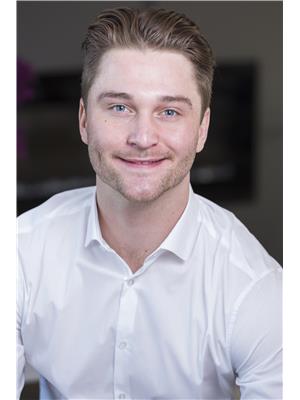1372 155 St Sw, Edmonton
- Bedrooms: 4
- Bathrooms: 3
- Living area: 257.03 square meters
- Type: Residential
- Added: 36 days ago
- Updated: 11 days ago
- Last Checked: 44 minutes ago
Welcome to this exquisite two-story home by Homexx, nestled in a quiet cul-de-sac in Glenridding Ravine. The main floor features an open-concept layout, ideal for entertaining. The chef-inspired kitchen boasts a large island, custom cabinetry, stainless steel appliances, and overlooks the dining area, great room, and a private office. Upstairs, you'll find four spacious bedrooms, a bonus room with a vaulted ceiling, a laundry room, and two bathrooms. The primary bedroom is bright and airy, offering a 5-piece ensuite with a separate shower and tub, plus an impressive walk-through closet leading to the laundry. Additional highlights include quartz countertops, elegant lighting, luxury vinyl plank flooring, a gas fireplace, 8-foot interior doors, and stylish railings with wrought iron spindles. With excellent curb appeal, a double attached garage, and proximity to walking trails along Jagare Ridge Golf Course, this home has it all. (id:1945)
powered by

Property DetailsKey information about 1372 155 St Sw
- Heating: Forced air
- Stories: 2
- Year Built: 2024
- Structure Type: House
Interior FeaturesDiscover the interior design and amenities
- Basement: Unfinished, Full
- Appliances: Refrigerator, Dishwasher, Stove, Microwave, Oven - Built-In, Hood Fan
- Living Area: 257.03
- Bedrooms Total: 4
- Fireplaces Total: 1
- Bathrooms Partial: 1
- Fireplace Features: Gas, Unknown
Exterior & Lot FeaturesLearn about the exterior and lot specifics of 1372 155 St Sw
- Lot Size Units: square meters
- Parking Features: Attached Garage
- Lot Size Dimensions: 359.45
Location & CommunityUnderstand the neighborhood and community
- Common Interest: Freehold
Tax & Legal InformationGet tax and legal details applicable to 1372 155 St Sw
- Parcel Number: 11138062
Room Dimensions

This listing content provided by REALTOR.ca
has
been licensed by REALTOR®
members of The Canadian Real Estate Association
members of The Canadian Real Estate Association
Nearby Listings Stat
Active listings
136
Min Price
$279,900
Max Price
$1,439,000
Avg Price
$596,258
Days on Market
58 days
Sold listings
94
Min Sold Price
$299,000
Max Sold Price
$2,250,000
Avg Sold Price
$544,690
Days until Sold
54 days
Nearby Places
Additional Information about 1372 155 St Sw


































































