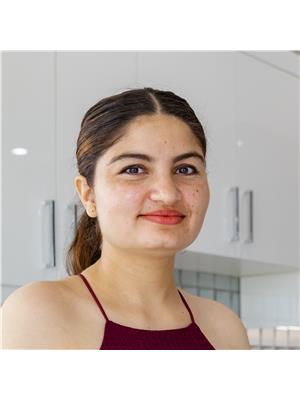1747 Plum Cr Sw, Edmonton
- Bedrooms: 3
- Bathrooms: 3
- Living area: 165.65 square meters
- Type: Duplex
- Added: 21 days ago
- Updated: 2 days ago
- Last Checked: 23 hours ago
If you're looking for a home that feels brand new but without the hassle of finishing landscaping, installing a fence, building a deck, adding blinds, or purchasing appliances, this is the perfect property. Just steps away from all the amenities, the home backs onto a peaceful walkway.The Pembina model, built by Brookfield, is a true testament to quality and care. As you enter, you're greeted by a spacious foyer that leads you into a chef's dream kitchen. The large countertops are perfect for entertaining, and there’s plenty of dining space for gatherings. side door to the unfinished basement, offering future potential.Powder room on the main floor. Upstairs, you’ll find three generously sized bedrooms and a bonus room. The primary bedroom includes a large walk-in closet and a luxurious 4-piece ensuite, and upper-floor laundry room. (id:1945)
powered by

Property DetailsKey information about 1747 Plum Cr Sw
- Heating: Forced air
- Stories: 2
- Year Built: 2022
- Structure Type: Duplex
Interior FeaturesDiscover the interior design and amenities
- Basement: Unfinished, Full
- Appliances: Washer, Refrigerator, Gas stove(s), Dishwasher, Dryer, Window Coverings, Garage door opener, Garage door opener remote(s)
- Living Area: 165.65
- Bedrooms Total: 3
- Fireplaces Total: 1
- Bathrooms Partial: 1
- Fireplace Features: Electric, Unknown
Exterior & Lot FeaturesLearn about the exterior and lot specifics of 1747 Plum Cr Sw
- Lot Features: Flat site, Closet Organizers, No Animal Home, No Smoking Home, Level
- Lot Size Units: square meters
- Parking Features: Attached Garage, Oversize
- Building Features: Ceiling - 9ft
- Lot Size Dimensions: 262.4
Location & CommunityUnderstand the neighborhood and community
- Common Interest: Freehold
Tax & Legal InformationGet tax and legal details applicable to 1747 Plum Cr Sw
- Parcel Number: 11044341
Additional FeaturesExplore extra features and benefits
- Security Features: Smoke Detectors
Room Dimensions
| Type | Level | Dimensions |
| Living room | Main level | 4.77 × 4.42 |
| Dining room | Main level | 1.96 × 2.87 |
| Kitchen | Main level | 3.39 × 4.72 |
| Primary Bedroom | Upper Level | 4.58 × 4.10 |
| Bedroom 2 | Upper Level | 2.80 × 3.46 |
| Bedroom 3 | Upper Level | 4.43 × 3.15 |
| Bonus Room | Upper Level | 4.10 × 4.17 |
| Laundry room | Upper Level | 1.52 × 2.05 |

This listing content provided by REALTOR.ca
has
been licensed by REALTOR®
members of The Canadian Real Estate Association
members of The Canadian Real Estate Association
Nearby Listings Stat
Active listings
53
Min Price
$294,000
Max Price
$745,000
Avg Price
$500,581
Days on Market
32 days
Sold listings
49
Min Sold Price
$300,000
Max Sold Price
$938,000
Avg Sold Price
$465,734
Days until Sold
37 days















