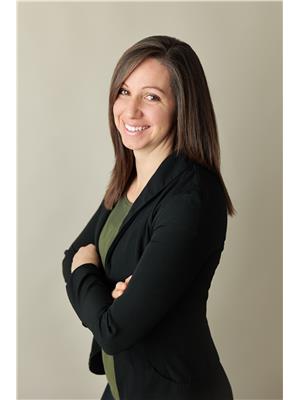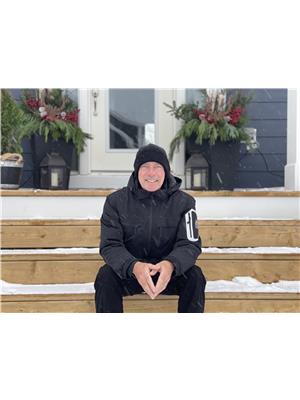350297 Concession A, Meaford
- Bedrooms: 4
- Bathrooms: 3
- Living area: 2890.52 square feet
- Type: Residential
- Added: 41 days ago
- Updated: 27 days ago
- Last Checked: 7 hours ago
Discover your dream home nestled on a 1.8-acre lot, just 15 minutes from Owen Sound. This stunning 4-bedroom, 2.5-bathroom residence, built in 2018, seamlessly blends modern comforts with the tranquility of nature, making it the perfect haven for families and outdoor enthusiasts alike. As you step inside, you'll be greeted by a bright and open floor plan that effortlessly connects the kitchen, dining room and living room. The contemporary kitchen is a chef’s delight, equipped with stainless steel appliances, sleek countertops, and ample cabinetry, perfect for meal prep and entertaining. The home boasts four bedrooms, including a primary bedroom complete with a walk in closet and ensuite bathroom. The additional bedrooms are versatile, perfect for guests, children, or even a home office. Step outside to your expansive backyard, where endless possibilities await. With plenty of space for gardening, outdoor activities, or simply relaxing under the stars, this property offers a serene escape from the hustle and bustle of daily life. The surrounding trees and natural beauty create a peaceful atmosphere, ideal for unwinding after a long day. Convenience is key, with Owen Sound just a short drive away. Enjoy easy access to local shops, restaurants, and recreational opportunities, including hiking trails, parks, and waterfront activities. This location strikes the perfect balance between rural charm and urban accessibility. Additional features of this exceptional home include a three-car garage, energy-efficient systems, and a welcoming front porch where you can sip your morning coffee or enjoy the beautiful sunsets over Georgian Bay. Don’t miss the opportunity to own this well-maintained home in a picturesque setting. Whether you’re looking to raise a family, retire in comfort, or simply escape to nature, this property is ready to welcome you. (id:1945)
powered by

Property DetailsKey information about 350297 Concession A
Interior FeaturesDiscover the interior design and amenities
Exterior & Lot FeaturesLearn about the exterior and lot specifics of 350297 Concession A
Location & CommunityUnderstand the neighborhood and community
Utilities & SystemsReview utilities and system installations
Tax & Legal InformationGet tax and legal details applicable to 350297 Concession A
Room Dimensions

This listing content provided by REALTOR.ca
has
been licensed by REALTOR®
members of The Canadian Real Estate Association
members of The Canadian Real Estate Association
Nearby Listings Stat
Active listings
1
Min Price
$1,074,900
Max Price
$1,074,900
Avg Price
$1,074,900
Days on Market
41 days
Sold listings
0
Min Sold Price
$0
Max Sold Price
$0
Avg Sold Price
$0
Days until Sold
days
Nearby Places
Additional Information about 350297 Concession A

















