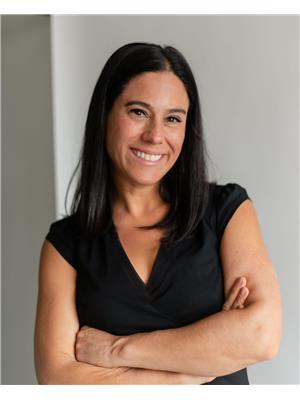54 Highman Avenue, Cambridge
- Bedrooms: 3
- Bathrooms: 2
- Living area: 1092 sqft
- Type: Residential
Source: Public Records
Note: This property is not currently for sale or for rent on Ovlix.
We have found 6 Houses that closely match the specifications of the property located at 54 Highman Avenue with distances ranging from 2 to 10 kilometers away. The prices for these similar properties vary between 525,000 and 949,900.
54 Highman Avenue was built 65 years ago in 1959. If you would like to calculate your mortgage payment for this this listing located at N1R3L7 and need a mortgage calculator please see above.
Nearby Places
Name
Type
Address
Distance
Cafe 13 Main Street Grill
Restaurant
13 Main St
1.4 km
Elixir Bistro
Restaurant
34 Main St
1.4 km
Cambridge Mill
Restaurant
130 Water St N
1.9 km
Galt Arena Gardens
Stadium
98 Shade St
1.9 km
Southwood Secondary School
School
30 Southwood Dr
1.9 km
Galt Collegiate Institute
School
200 Water St N
2.5 km
Cafe Moderno
Restaurant
383 Elgin St N
3.6 km
St. Benedict Catholic Secondary School
School
Cambridge
5.1 km
Cambridge Centre
Shopping mall
355 Hespeler Rd
5.3 km
Langdon Hall Country House Hotel & Spa
Restaurant
1 Langdon Dr
6.1 km
Blackshop Restaurant
Bar
595 Hespeler Rd
6.5 km
Preston High School
School
550 Rose St
6.5 km
Location & Community
- Ammenities Near By: Park, Public Transit, Schools, Shopping
- Community Features: Quiet Area
- Location Description: Christopher Dr to Stewart Ave to Highman Ave
Tax & Legal Information
- Zoning Description: R4
Additional Features
- Features: Park/reserve
Welcome Home! Tucked on a quiet street, perfect for road hockey and street basketball, you will have found your new home! This 4 level backsplit has over 1,688 sq. feet of finished living space! The main floor consists of a large eat in kitchen with tons of storage in both the cabinets and the large island. The living room/dining area has a a huge new (2020) front window, flooding the room with natural light, hardwood floors and loads of built in cabinetry. Upstairs you will find a generous primary bedroom with a big closet and two other good sized bedrooms; all are carpet free! All bedrooms face the rear of the house so they are nice and quiet. The main 4 pc bath is on this floor as well. Down to the third level you will find a beautiful, big, bright family room with two separate living areas and large windows; perfect for large family gatherings! The fourth level is yet another living space. It is currently used as the kids toy room could also be a perfect home office! There is another two piece bath on this level along with a big laundry room and more storage! The back yard is huge and fully fenced with a patio area and a newer shed. You will note that the gate leading to the yard opens right up to a driveway extension meaning that it would be no problem to store a trailer or boat back there. It's also easy for machinery to come in to dig a pool! ;) There is a gas bbq hook up as well. According to the previous owners the furnace was done in 2018, water softener 2018, all new windows in 2007 (living Room window in 2020). This family friendly home is located close to schools, shopping, parks and trails and it is within walking distance to downtown and the Hamilton Family Theatre. The Sellers will consider a strong preemptive offer so don't wait to book your showing with your agent! (id:1945)
Demographic Information
Neighbourhood Education
| Master's degree | 15 |
| Bachelor's degree | 85 |
| University / Above bachelor level | 15 |
| University / Below bachelor level | 15 |
| Certificate of Qualification | 30 |
| College | 255 |
| University degree at bachelor level or above | 120 |
Neighbourhood Marital Status Stat
| Married | 570 |
| Widowed | 60 |
| Divorced | 90 |
| Separated | 50 |
| Never married | 340 |
| Living common law | 155 |
| Married or living common law | 725 |
| Not married and not living common law | 540 |
Neighbourhood Construction Date
| 1961 to 1980 | 295 |
| 1981 to 1990 | 50 |
| 1991 to 2000 | 30 |
| 2001 to 2005 | 15 |
| 2006 to 2010 | 30 |
| 1960 or before | 145 |









