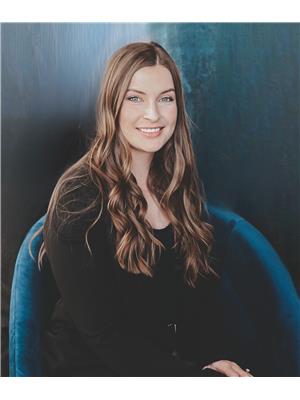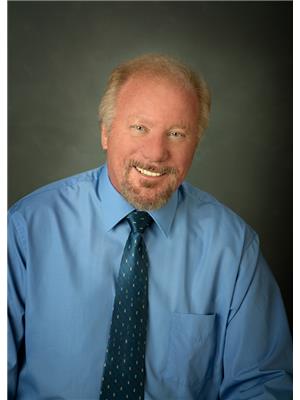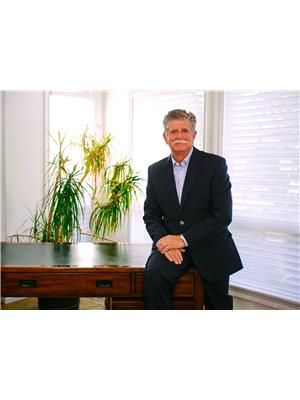1002 10145 109 St Nw, Edmonton
- Bedrooms: 2
- Bathrooms: 1
- Living area: 93.27 square meters
- Type: Apartment
- Added: 224 days ago
- Updated: 19 days ago
- Last Checked: 3 hours ago
10th floor corner unit that faces west and from the oversized balcony can enjoy views of northwest. This 2 bedroom, 1 bath has plenty of closet space and its own large storage space inside fitted with a plug for a deep freeze/beer fridge. Quiet and secured building. The kitchen has new countertops, built-in pantry cabinet & a large sink. The unit has a dishwasher & in-suite laundry. One underground heated parking Stall. Capital Centre has many amenities (Gym, rec room, sauna, roof-top deck). Pets are allowed! Grocery store across the street, LRT a block away and Grant MacEwan and NorQuest within walking distance. (id:1945)
powered by

Show
More Details and Features
Property DetailsKey information about 1002 10145 109 St Nw
- Heating: Baseboard heaters
- Year Built: 1981
- Structure Type: Apartment
Interior FeaturesDiscover the interior design and amenities
- Basement: None
- Appliances: Washer, Refrigerator, Dishwasher, Stove, Dryer, Microwave, Microwave Range Hood Combo
- Living Area: 93.27
- Bedrooms Total: 2
Exterior & Lot FeaturesLearn about the exterior and lot specifics of 1002 10145 109 St Nw
- View: City view
- Lot Features: Lane
- Lot Size Units: square meters
- Parking Total: 1
- Parking Features: Underground, Parkade, Heated Garage
- Building Features: Ceiling - 9ft
- Lot Size Dimensions: 18.24
Location & CommunityUnderstand the neighborhood and community
- Common Interest: Condo/Strata
Property Management & AssociationFind out management and association details
- Association Fee: 711.36
- Association Fee Includes: Heat, Water
Tax & Legal InformationGet tax and legal details applicable to 1002 10145 109 St Nw
- Parcel Number: 4134540
Additional FeaturesExplore extra features and benefits
- Security Features: Smoke Detectors
Room Dimensions

This listing content provided by REALTOR.ca
has
been licensed by REALTOR®
members of The Canadian Real Estate Association
members of The Canadian Real Estate Association
Nearby Listings Stat
Active listings
189
Min Price
$66,900
Max Price
$1,677,000
Avg Price
$199,003
Days on Market
73 days
Sold listings
77
Min Sold Price
$49,900
Max Sold Price
$1,950,000
Avg Sold Price
$182,373
Days until Sold
79 days


























