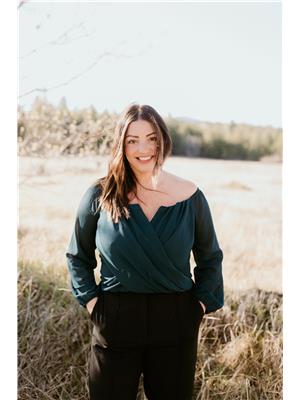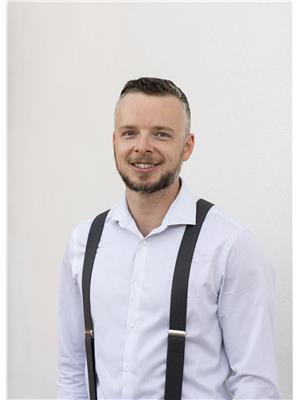400 Stemwinder Drive Unit 315, Kimberley
- Bedrooms: 2
- Bathrooms: 2
- Living area: 911 square feet
- Type: Apartment
- Added: 282 days ago
- Updated: 10 days ago
- Last Checked: 10 hours ago
CHECK OUT OUR 24/7 VIRTUAL OPEN HOUSE! Welcome to Mountain Spirit Resort! Investment Alert! Amazing rental potential, with great management and a proven track record! Now is your opportunity to own in this exclusive building only steps to the ski hill! This is a stunning complex that features a year round heated pool + sauna, BBQ area, luxurious lobby, heated underground parking, elevators, private sports equipment storage lockers, and amazing staff which include a front desk lobby attendant. This fully furnished unit is stunning and features an open concept layout with high end finishing throughout. As you enter the unit you are greeted by a chef inspired kitchen with granite countertops, stainless steel appliances and a large eat-in island. The living room is spacious and features a cozy fireplace and beautiful views from the large patio windows. The master bedroom is spacious and features a beautiful spa inspired ensuite with large soaker tub and walk-in shower. The second bedroom is equally impressive and features its own cheater ensuite that also can service the main living area. This unit also features a large private deck, a perfect vantage point to enjoy the beautiful surroundings! Air conditioning, loads of storage space and in-suite laundry complete these stunning unit! Strata fee's incl. all utilities, cable and internet! Located steps to the ski hill and only minutes to downtown Kimberley, restaurants and shopping. And only 25 minutes to Cranbrook and 4 hours to Calgary! (id:1945)
powered by

Property DetailsKey information about 400 Stemwinder Drive Unit 315
- Roof: Other, Unknown
- Cooling: Central air conditioning
- Heating: No heat
- Year Built: 2008
- Structure Type: Apartment
- Exterior Features: Stone, Metal, Composite Siding
Interior FeaturesDiscover the interior design and amenities
- Appliances: Washer, Refrigerator, Range - Electric, Dishwasher, Dryer, Microwave
- Living Area: 911
- Bedrooms Total: 2
- Fireplaces Total: 1
- Fireplace Features: Electric, Unknown
Exterior & Lot FeaturesLearn about the exterior and lot specifics of 400 Stemwinder Drive Unit 315
- View: Mountain view
- Lot Features: One Balcony
- Water Source: Municipal water
- Lot Size Units: acres
- Pool Features: Inground pool
- Parking Features: Underground, Parkade, Stall, Street, Heated Garage
- Lot Size Dimensions: 0
Location & CommunityUnderstand the neighborhood and community
- Common Interest: Freehold
- Community Features: Family Oriented, Rentals Allowed With Restrictions
Property Management & AssociationFind out management and association details
- Association Fee: 747.65
- Association Fee Includes: Property Management, Waste Removal, Cable TV, Ground Maintenance, Heat, Electricity, Water, Insurance, Other, See Remarks, Recreation Facilities, Reserve Fund Contributions, Sewer
Utilities & SystemsReview utilities and system installations
- Sewer: Municipal sewage system
Tax & Legal InformationGet tax and legal details applicable to 400 Stemwinder Drive Unit 315
- Zoning: Unknown
- Parcel Number: 027-815-668
- Tax Annual Amount: 2788
Room Dimensions

This listing content provided by REALTOR.ca
has
been licensed by REALTOR®
members of The Canadian Real Estate Association
members of The Canadian Real Estate Association
Nearby Listings Stat
Active listings
24
Min Price
$40,000
Max Price
$575,000
Avg Price
$363,325
Days on Market
79 days
Sold listings
15
Min Sold Price
$58,900
Max Sold Price
$679,000
Avg Sold Price
$393,893
Days until Sold
147 days







































