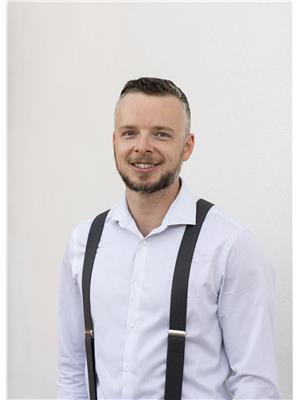1051 Gerry Sorensen Way Unit 114, Kimberley
- Bedrooms: 2
- Bathrooms: 2
- Living area: 982 square feet
- Type: Apartment
- Added: 178 days ago
- Updated: 10 days ago
- Last Checked: 15 hours ago
Great starter home, retirement place or perfect for recreating!! - 2 bedroom, 2 bathroom condo close to cross country trails and the Trickle Creek Golf Course - in the winter you can ski in ski out from your patio - in the summer head over to the swimming pool & hot tub or to the tennis court! The layout is nice and open with lots of natural light. Updates include, appliances, electric heaters and hot water tank all 6 years old. Low maintenance easy living - get your place in beautiful Kimberley and start enjoying what the Kootenays have to offer! (id:1945)
powered by

Property DetailsKey information about 1051 Gerry Sorensen Way Unit 114
- Roof: Asphalt shingle, Unknown
- Heating: Baseboard heaters
- Year Built: 1978
- Structure Type: Apartment
Interior FeaturesDiscover the interior design and amenities
- Flooring: Vinyl
- Appliances: Refrigerator, Range - Electric, Dishwasher
- Living Area: 982
- Bedrooms Total: 2
Exterior & Lot FeaturesLearn about the exterior and lot specifics of 1051 Gerry Sorensen Way Unit 114
- Water Source: Municipal water
- Lot Size Units: acres
- Pool Features: Inground pool
- Lot Size Dimensions: 0
Location & CommunityUnderstand the neighborhood and community
- Common Interest: Freehold
- Community Features: Pets not Allowed, Rentals Allowed
Property Management & AssociationFind out management and association details
- Association Fee: 600.09
- Association Fee Includes: Property Management, Waste Removal, Cable TV, Ground Maintenance, Water, Insurance, Other, See Remarks, Reserve Fund Contributions, Sewer
Utilities & SystemsReview utilities and system installations
- Sewer: Municipal sewage system
Tax & Legal InformationGet tax and legal details applicable to 1051 Gerry Sorensen Way Unit 114
- Zoning: Unknown
- Parcel Number: 006-134-548
- Tax Annual Amount: 2260
Room Dimensions

This listing content provided by REALTOR.ca
has
been licensed by REALTOR®
members of The Canadian Real Estate Association
members of The Canadian Real Estate Association
Nearby Listings Stat
Active listings
24
Min Price
$40,000
Max Price
$575,000
Avg Price
$363,325
Days on Market
79 days
Sold listings
15
Min Sold Price
$58,900
Max Sold Price
$679,000
Avg Sold Price
$393,893
Days until Sold
147 days








































