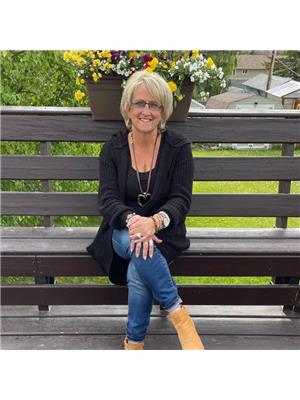8061 265 Road, Fort St John
- Bedrooms: 4
- Bathrooms: 2
- Living area: 2240 square feet
- Type: Residential
- Added: 91 days ago
- Updated: 64 days ago
- Last Checked: 5 hours ago
Looking for the perfect family home with extra space and privacy, just 2 minutes from city centre? This stunning property offers the best of both worlds—seclusion and convenience! Set on a fully fenced 1-acre lot, this spacious 4-bedroom, 2-bathroom home with a den has a cozy country feel. The open layout includes a large rec room, with many updates throughout, including new flooring, ceilings, and modernized bathrooms. The exterior boasts new siding, a roof completed in 2020, with a private yard and garden. An attached 27x14 garage and a large 1600 sq ft shop with 12 and 10-foot doors provide ample space for a home-based business, projects or extra storage. With a beautiful setting close to everything, this property is a rare find, offering both space and the convenience of town living. (id:1945)
powered by

Property DetailsKey information about 8061 265 Road
Interior FeaturesDiscover the interior design and amenities
Exterior & Lot FeaturesLearn about the exterior and lot specifics of 8061 265 Road
Location & CommunityUnderstand the neighborhood and community
Tax & Legal InformationGet tax and legal details applicable to 8061 265 Road
Room Dimensions

This listing content provided by REALTOR.ca
has
been licensed by REALTOR®
members of The Canadian Real Estate Association
members of The Canadian Real Estate Association
Nearby Listings Stat
Active listings
53
Min Price
$69,900
Max Price
$679,900
Avg Price
$303,796
Days on Market
171 days
Sold listings
17
Min Sold Price
$60,000
Max Sold Price
$649,900
Avg Sold Price
$300,147
Days until Sold
146 days
Nearby Places
Additional Information about 8061 265 Road

















