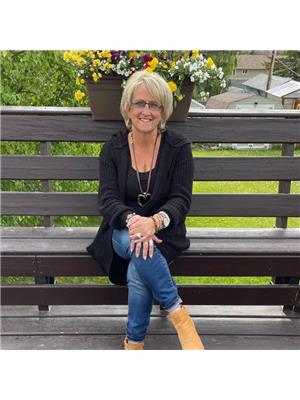11727 88 Street, Fort St John
- Bedrooms: 4
- Bathrooms: 3
- Living area: 2348 square feet
- Type: Residential
- Added: 129 days ago
- Updated: 12 days ago
- Last Checked: 3 hours ago
* PREC - Personal Real Estate Corporation. Welcome to your dream home! Nestled within a peaceful, quiet & friendly neighbourhood, this stunning 4-bed, 3-bath, 3-level split is the perfect blend of style, elegance, & comfort. The unique floor plan strikes a perfect balance between open-concept living & the warmth of a traditional home. It offers enough space for the entire family featuring an expansive backyard where kids & pets can play freely, even to accommodate two RV's, & easy to care for decking. This home signifies a perfect blend of privacy & togetherness, offering space for every member to have their own while staying connected as a family. Enjoy the fireplaces & the wet bar in the basement family room, or bring the entertainment to cooking dinner in the modern open kitchen! (id:1945)
powered by

Property DetailsKey information about 11727 88 Street
Interior FeaturesDiscover the interior design and amenities
Exterior & Lot FeaturesLearn about the exterior and lot specifics of 11727 88 Street
Location & CommunityUnderstand the neighborhood and community
Tax & Legal InformationGet tax and legal details applicable to 11727 88 Street
Room Dimensions

This listing content provided by REALTOR.ca
has
been licensed by REALTOR®
members of The Canadian Real Estate Association
members of The Canadian Real Estate Association
Nearby Listings Stat
Active listings
30
Min Price
$229,900
Max Price
$829,000
Avg Price
$485,867
Days on Market
131 days
Sold listings
29
Min Sold Price
$209,900
Max Sold Price
$714,900
Avg Sold Price
$452,072
Days until Sold
119 days
Nearby Places
Additional Information about 11727 88 Street
















