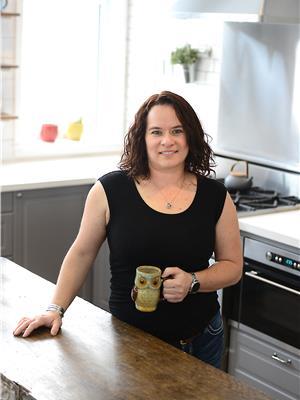546 Appleby Place, Saskatoon
- Bedrooms: 3
- Bathrooms: 2
- Living area: 1008 square feet
- Type: Residential
- Added: 57 days ago
- Updated: 41 days ago
- Last Checked: 4 hours ago
Welcome to 546 Appleby Place, a 1,008 sq/ft bungalow situated on a quiet cul-de-sac in Meadowgreen. This solidly built home from 1976 features 3 bedrooms and a full 4-piece bathroom on the main floor, making it a practical choice for families or first-time buyers looking for space to grow. he U-shaped kitchen is designed for functionality, featuring ample storage and counter space. A charming window above the sink overlooks the front yard, providing a lovely view while you cook and keep an eye on the kids playing outside. The spacious living room boasts a large north-facing picture window that fills the space with natural light. With laminate flooring in many of the rooms and no carpet on the main level, this home offers a low-maintenance living option that's easy to keep clean. Step outside to the back deck, ideal for weekend barbecues or simply soaking up the sun in your private outdoor space. The single detached garage and long driveway provide ample parking for you and your guests. The basement features a family room highlighted by a corner fireplace, creating a cozy retreat for gatherings or family movie nights. This property is waiting for your personal touch and a bit of TLC to make it truly shine. Don’t miss out on this affordable opportunity in Meadowgreen—schedule your viewing today and envision the possibilities at 546 Appleby Place! (id:1945)
powered by

Property Details
- Heating: Natural gas
- Year Built: 1976
- Structure Type: House
- Architectural Style: Bungalow
Interior Features
- Basement: Partially finished, Full
- Appliances: Washer, Refrigerator, Stove, Dryer, Window Coverings
- Living Area: 1008
- Bedrooms Total: 3
- Fireplaces Total: 1
- Fireplace Features: Wood, Conventional
Exterior & Lot Features
- Lot Size Units: square feet
- Parking Features: Detached Garage, Parking Space(s)
- Lot Size Dimensions: 5491.00
Location & Community
- Common Interest: Freehold
Tax & Legal Information
- Tax Year: 2024
- Tax Annual Amount: 2921
Room Dimensions
This listing content provided by REALTOR.ca has
been licensed by REALTOR®
members of The Canadian Real Estate Association
members of The Canadian Real Estate Association

















