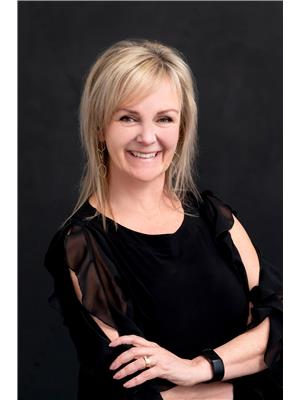210 Avondale Road, Saskatoon
- Bedrooms: 3
- Bathrooms: 3
- Living area: 1058 square feet
- Type: Residential
- Added: 9 days ago
- Updated: 8 days ago
- Last Checked: 4 hours ago
This property is located in the prime Wildwood area, directly across from Bishop Pocock School and a park. The lot measures 67.5 x 124 feet and is mature, making it ideal for a family. The home features: 3 bedrooms, 2 1/2 bathrooms plus 2 dens. The main level has living room, dining room and kitchen. Fridge, stove, built in dishwasher all in "as is condition". 2nd level has 3 bedrooms, 1-4pc bath, 1 1/2 bath ensuite. 3rd level level has a large family room plus 3/4 bath. Seller states the fireplace has not been used in years. The 4th level has a computer area, 2 dens, utility room. Additional features upgraded furnace, water heater(1 yr old, 6 yr warranty), C/A, underground sprinklers. (id:1945)
powered by

Property Details
- Cooling: Central air conditioning, Air exchanger
- Heating: Forced air, Natural gas
- Year Built: 1978
- Structure Type: House
Interior Features
- Basement: Finished, Full
- Appliances: Washer, Refrigerator, Dishwasher, Stove, Dryer, Humidifier, Hood Fan, Window Coverings, Garage door opener remote(s)
- Living Area: 1058
- Bedrooms Total: 3
- Fireplaces Total: 1
- Fireplace Features: Wood, Conventional
Exterior & Lot Features
- Lot Features: Lane
- Lot Size Units: square feet
- Parking Features: Attached Garage, Parking Space(s)
- Lot Size Dimensions: 7401.00
Location & Community
- Common Interest: Freehold
Tax & Legal Information
- Tax Year: 2023
- Tax Annual Amount: 3409
Room Dimensions
This listing content provided by REALTOR.ca has
been licensed by REALTOR®
members of The Canadian Real Estate Association
members of The Canadian Real Estate Association


















