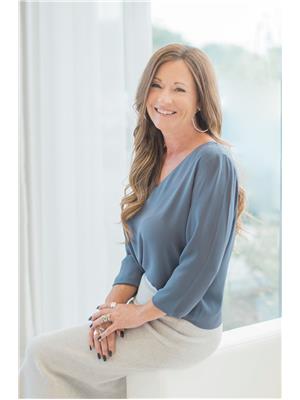2151 Marc Lane, Burlington Headon
- Bedrooms: 4
- Bathrooms: 4
- Type: Residential
Source: Public Records
Note: This property is not currently for sale or for rent on Ovlix.
We have found 6 Houses that closely match the specifications of the property located at 2151 Marc Lane with distances ranging from 2 to 10 kilometers away. The prices for these similar properties vary between 1,199,999 and 1,725,000.
Nearby Listings Stat
Active listings
0
Min Price
$0
Max Price
$0
Avg Price
$0
Days on Market
days
Sold listings
1
Min Sold Price
$949,900
Max Sold Price
$949,900
Avg Sold Price
$949,900
Days until Sold
18 days
Property Details
- Cooling: Central air conditioning
- Heating: Forced air, Natural gas
- Stories: 2
- Structure Type: House
- Exterior Features: Brick, Aluminum siding
- Foundation Details: Insulated Concrete Forms
Interior Features
- Basement: Finished, N/A
- Flooring: Hardwood
- Bedrooms Total: 4
- Fireplaces Total: 1
- Bathrooms Partial: 2
Exterior & Lot Features
- Lot Features: Carpet Free
- Water Source: Municipal water
- Parking Total: 4
- Parking Features: Garage
- Building Features: Fireplace(s)
- Lot Size Dimensions: 39.3 x 103 FT
Location & Community
- Directions: Walkers Line/Upper Middle
- Common Interest: Freehold
Utilities & Systems
- Sewer: Sanitary sewer
Tax & Legal Information
- Tax Annual Amount: 6160.81
Bright & Luxury Home With Many Upgrade on a Quiet Street In Headon Forest. Open Concept Design. Family Rm W/ Soaring Ceilings & An Abundance Of Windows & Wood Fireplace. Great Formal Living & Dining W/ Garden Doors To Backyard. Master Br W/ Walk-In Closet , Ensuite W/ Glass Shower & Freestanding Bathtub. 2nd Flr Laundry. Bsmt Fully Finished W/Recreation area and room can be office or additional Br. Private Backyard W/Huge Deck. Bright Kitch w/ Large Island. Perfect For Both Entertaining & Family Living. Family Friendly Area Close To Schools,Shopping & Major Hwys.









