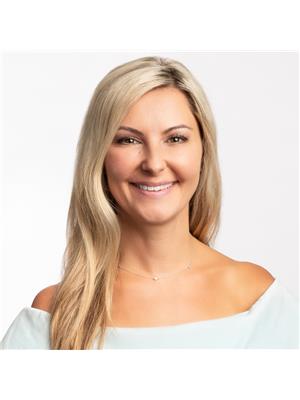1272 Barberry Green, Oakville
- Bedrooms: 3
- Bathrooms: 4
- Type: Residential
- Added: 28 days ago
- Updated: 1 days ago
- Last Checked: 16 minutes ago
Location! Location! Location! Beautiful detached link home in the heart of Glen Abbey, Oakville. Perfect main floor layout with a lot of natural sunlight. Large living and dining area with a separate den, perfect for a home office. The 2nd floor has 3 spacious bedrooms and 2 upgraded bathrooms. Fully finished basement includes vinyl flooring, laundry room, workshop, 3 piece bathroom, and a cold cellar. Ample amount of storage space. Numerous upgrades such as flooring, pot lights, bathrooms, windows and AC. The beautifully landscaped backyard is the perfect enclosure containing a granite patio and storage shed. Located within walking distance to A++ schools, community centre, golf course, library, parks, well developed trail system, Monastery Bakery & more! ** This is a linked property.** (id:1945)
powered by

Property DetailsKey information about 1272 Barberry Green
- Cooling: Central air conditioning
- Heating: Forced air, Natural gas
- Stories: 2
- Structure Type: House
- Exterior Features: Brick, Aluminum siding
- Foundation Details: Concrete
Interior FeaturesDiscover the interior design and amenities
- Basement: Finished, N/A
- Flooring: Hardwood, Ceramic, Vinyl
- Appliances: Washer, Refrigerator, Dishwasher, Stove, Dryer
- Bedrooms Total: 3
- Bathrooms Partial: 1
Exterior & Lot FeaturesLearn about the exterior and lot specifics of 1272 Barberry Green
- Water Source: Municipal water
- Parking Total: 3
- Parking Features: Attached Garage
- Lot Size Dimensions: 30.6 x 119.8 FT
Location & CommunityUnderstand the neighborhood and community
- Directions: Dorval Dr. and Upper Middle Rd.
- Common Interest: Freehold
Utilities & SystemsReview utilities and system installations
- Sewer: Sanitary sewer
Tax & Legal InformationGet tax and legal details applicable to 1272 Barberry Green
- Tax Annual Amount: 4162
Room Dimensions
| Type | Level | Dimensions |
| Living room | Main level | 0 x 0 |
| Dining room | Main level | 0 x 0 |
| Kitchen | Main level | 0 x 0 |
| Family room | Main level | 0 x 0 |
| Primary Bedroom | Upper Level | 0 x 0 |
| Bedroom 2 | Upper Level | 0 x 0 |
| Bedroom 3 | Upper Level | 0 x 0 |
| Recreational, Games room | Basement | 0 x 0 |
| Laundry room | Basement | 0 x 0 |

This listing content provided by REALTOR.ca
has
been licensed by REALTOR®
members of The Canadian Real Estate Association
members of The Canadian Real Estate Association
Nearby Listings Stat
Active listings
19
Min Price
$1,199,999
Max Price
$3,168,000
Avg Price
$1,775,857
Days on Market
25 days
Sold listings
22
Min Sold Price
$1,099,000
Max Sold Price
$2,248,000
Avg Sold Price
$1,647,336
Days until Sold
38 days













