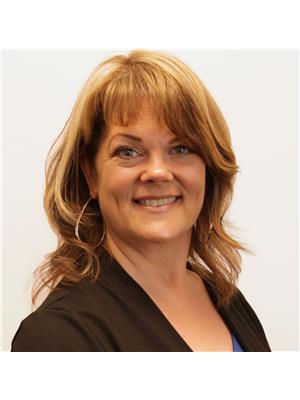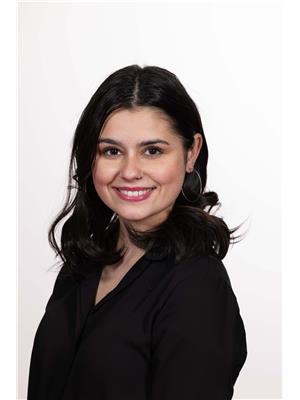125 Rue Principale, Pointeverte
- Bedrooms: 2
- Bathrooms: 2
- Living area: 1097 square feet
- Type: Residential
- Added: 75 days ago
- Updated: 30 days ago
- Last Checked: 9 hours ago
Discover this beautifully renovated home nestled in the peaceful village of Pointe Verte. With its versatile layout and rental potential, this property is perfect for a variety of living arrangements. Equipped with two heat pumps and a cozy wood stove for optimal climate control throughout the year. Enjoy a thoughtfully designed space featuring a master bedroom, a well-appointed kitchen, a dining room, a spacious living room, a convenient laundry room, and a large bathroom. The fully finished basement offers additional value with a potential rental opportunity. Includes one bedroom, a generous family room, kitchen, a laundry area, and a full bathroom. Outside you can relax and entertain on the cozy deck, and take advantage of the double car garage (24'x24') for ample storage and convenience. Located in a tranquil area, this home provides an ideal living experience. Dont miss outschedule your viewing today! (id:1945)
powered by

Property DetailsKey information about 125 Rue Principale
Interior FeaturesDiscover the interior design and amenities
Exterior & Lot FeaturesLearn about the exterior and lot specifics of 125 Rue Principale
Tax & Legal InformationGet tax and legal details applicable to 125 Rue Principale
Room Dimensions

This listing content provided by REALTOR.ca
has
been licensed by REALTOR®
members of The Canadian Real Estate Association
members of The Canadian Real Estate Association
Nearby Listings Stat
Active listings
4
Min Price
$49,900
Max Price
$285,000
Avg Price
$207,425
Days on Market
110 days
Sold listings
0
Min Sold Price
$0
Max Sold Price
$0
Avg Sold Price
$0
Days until Sold
days
Nearby Places
Additional Information about 125 Rue Principale















