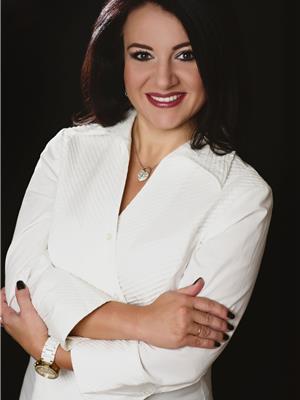1611 Banwell Unit 513, Windsor
- Bedrooms: 2
- Bathrooms: 2
- Living area: 1197 square feet
- Type: Apartment
- Added: 2 days ago
- Updated: 13 hours ago
- Last Checked: 1 hours ago
Situated right next to Elizabeth Kishkon Park in East Riverside, Eastside Horizons is a pure residential development comprising three 7- storey condominium towers of 180 units in total. 2 Bedroom and 2 Bathroom, the Largest Condo Unit (Type A) in the building on the 5th floor. This unit has quartz countertops, in-suite laundry, walk in closet, ensuite with walk in shower and second full bathroom and a designated parking spot. Amenities include on-site party room, gym and yoga studio access. Available for immediate possession.. Contact listing agent to view. Credit check, references & proof of income required to apply. (id:1945)
Property DetailsKey information about 1611 Banwell Unit 513
- Cooling: Central air conditioning
- Heating: Forced air, See Remarks
- Year Built: 2020
- Structure Type: Apartment
- Exterior Features: Brick
- Foundation Details: Concrete
Interior FeaturesDiscover the interior design and amenities
- Flooring: Hardwood
- Living Area: 1197
- Bedrooms Total: 2
- Above Grade Finished Area: 1197
- Above Grade Finished Area Units: square feet
Exterior & Lot FeaturesLearn about the exterior and lot specifics of 1611 Banwell Unit 513
- Parking Features: Other
Location & CommunityUnderstand the neighborhood and community
- Common Interest: Condo/Strata
Business & Leasing InformationCheck business and leasing options available at 1611 Banwell Unit 513
- Total Actual Rent: 2250
- Lease Amount Frequency: Monthly
Property Management & AssociationFind out management and association details
- Association Fee Includes: Exterior Maintenance, Property Management, Ground Maintenance
Tax & Legal InformationGet tax and legal details applicable to 1611 Banwell Unit 513
- Tax Year: 2024
- Zoning Description: CONDO
Room Dimensions
| Type | Level | Dimensions |
| 4pc Bathroom | Main level | x |
| 3pc Bathroom | Main level | x |
| Laundry room | Main level | x |
| Bedroom | Main level | x |
| Bedroom | Main level | x |
| Living room | Main level | x |
| Kitchen | Main level | x |

This listing content provided by REALTOR.ca
has
been licensed by REALTOR®
members of The Canadian Real Estate Association
members of The Canadian Real Estate Association
Nearby Listings Stat
Active listings
5
Min Price
$2,250
Max Price
$3,600
Avg Price
$2,900
Days on Market
43 days
Sold listings
4
Min Sold Price
$1,999
Max Sold Price
$2,300
Avg Sold Price
$2,125
Days until Sold
19 days















