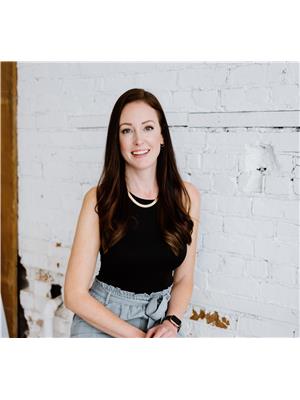32 Glen Eagle Court, Huntsville
- Bedrooms: 3
- Bathrooms: 3
- Living area: 3631 sqft
- Type: Residential
Source: Public Records
Note: This property is not currently for sale or for rent on Ovlix.
We have found 6 Houses that closely match the specifications of the property located at 32 Glen Eagle Court with distances ranging from 2 to 10 kilometers away. The prices for these similar properties vary between 999,000 and 1,649,900.
Nearby Places
Name
Type
Address
Distance
Huntsville Deerhurst Resort
Airport
Canada
0.7 km
Eclipse
Restaurant
1235 Deerhurst Dr
1.0 km
Deerhurst Resort
Airport
1235 Deerhurst Dr
1.0 km
Hidden Valley Resort
Lodging
1755 Valley Rd
1.3 km
Pow Wow Point Lodge
Restaurant
207 Grassmere Resort Rd
2.0 km
Muskoka On The Rocks Pub Restaurant
Bar
2215 Ontario 60
3.6 km
Tally-Ho Inn
Park
2222 60 Hwy
3.6 km
Kawartha Dairy Store
Store
178 Hwy 60
4.4 km
3 Guys And A Stove
Restaurant
143 Ontario 60
4.5 km
Butcher's Daughters The
Food
133 Hwy 60
4.6 km
Mr Sub
Meal takeaway
92 King William St #3
5.1 km
Comfort Inn
Lodging
86 King William St
5.2 km
Property Details
- Cooling: Central air conditioning
- Heating: Hot water radiator heat, Radiant heat, Forced air, Natural gas
- Stories: 1
- Year Built: 2023
- Structure Type: House
- Exterior Features: Stone, Hardboard
- Architectural Style: Bungalow
Interior Features
- Basement: Unfinished, Full
- Appliances: Water meter
- Living Area: 3631
- Bedrooms Total: 3
- Fireplaces Total: 1
- Bathrooms Partial: 1
Exterior & Lot Features
- Lot Features: Crushed stone driveway, Country residential, Recreational, Automatic Garage Door Opener
- Water Source: Municipal water
- Parking Total: 5
- Parking Features: Attached Garage
Location & Community
- Directions: Soon to be developed. Inquire with Listing agent for directions.
- Common Interest: Freehold
- Subdivision Name: Huntsville
- Community Features: Quiet Area
Utilities & Systems
- Sewer: Municipal sewage system
- Utilities: Natural Gas, Electricity, Cable, Telephone
Tax & Legal Information
- Zoning Description: RR1
Additional Features
- Photos Count: 18
- Security Features: Alarm system
TO BE BUILT 2023 COMPLETION-FULLY CUSTOMIZABLE> Luxury 3 Bedroom easy living Bungalow just outside of Huntsville! This custom built beauty will feature a modern meets Muskoka-feel with 3 bedrooms/3 baths and offers a comfortable over 3,000 square ft of finished living space! Attached oversized tandem garage with interior space for 3 vehicles and inside entry. A finished deck across the back (partially covered for entertaining) looking out over fantastic views. The home showcases an open concept large great room with natural gas fireplace. The gourmet kitchen boasts ample amounts of cabinetry and countertop space, a kitchen island and walkout to the rear deck. The master bedroom is complete with a walk-in closet and 5 pc ensuite bathroom with steam shower. The 2 additional bedrooms are generously sized with a Jack and Jill privilege to a 4 piece bathroom. A 2-piece powder room and well-sized mud room/laundry room completes the main level. The lower level has in floor radiant heating can be finished to showcase whatever your heart desires. Extremely large windows allow for tons of natural sunlight down here. Located minutes away from amenities such as skiing, world class golf, dining, several beaches/ boat launches and is directly located off the Algonquin Park corridor. S/F is above and below grade finished. Basement S/F calculations finished at additional cost. PURCHASE PRICE PLUS HST. Please note Artist renderings are being used for some images. (id:1945)










