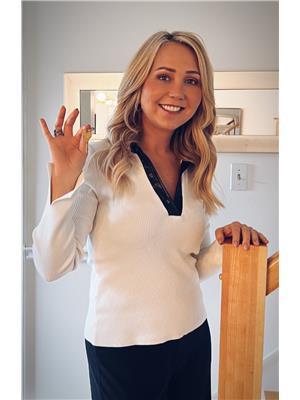25 Basinview Terrace, Wolfville
- Bedrooms: 3
- Bathrooms: 2
- Type: Residential
- Added: 77 days ago
- Updated: 6 days ago
- Last Checked: 2 hours ago
Welcome to 25 Basinview Terrace. This lovingly maintained bungalow on a quiet street offers an amazing location close to all amenities. As you enter the front door you are greeted by a bright, open living/dining room combo. Next to that you will find a galley style kitchen with plenty of storage. Down the hall is the primary bedroom, second bedroom and full bath. Downstairs is a large rec room, utility room with plenty of room for storage, a den/office that can be used as a third bedroom (windows may not meet egress), laundry and a convenient half bath. Several updates over recent years include windows, roof and oil tank, to name a few, meaning there is nothing needed to be done any time soon. The property is beautifully landscaped and offers a huge carport to keep you out of the weather. Priced to sell this one won't last long. Call your agent today! (id:1945)
powered by

Property Details
- Stories: 1
- Year Built: 1976
- Structure Type: House
- Foundation Details: Poured Concrete
- Architectural Style: Bungalow
Interior Features
- Basement: Partially finished, Full
- Flooring: Carpeted, Linoleum
- Bedrooms Total: 3
- Bathrooms Partial: 1
- Above Grade Finished Area: 1686
- Above Grade Finished Area Units: square feet
Exterior & Lot Features
- Water Source: Municipal water
- Lot Size Units: acres
- Lot Size Dimensions: 0.3089
Location & Community
- Directions: Main St to Kent Ave to Skyway to Grandview to Basinview
- Common Interest: Freehold
Utilities & Systems
- Sewer: Municipal sewage system
Tax & Legal Information
- Parcel Number: 55270086
Room Dimensions
This listing content provided by REALTOR.ca has
been licensed by REALTOR®
members of The Canadian Real Estate Association
members of The Canadian Real Estate Association


















