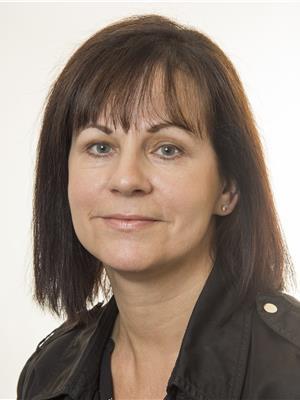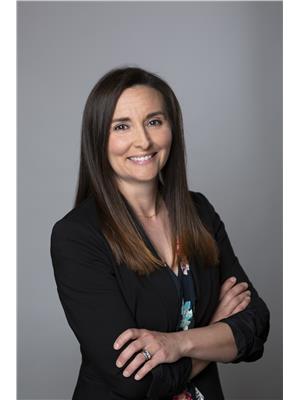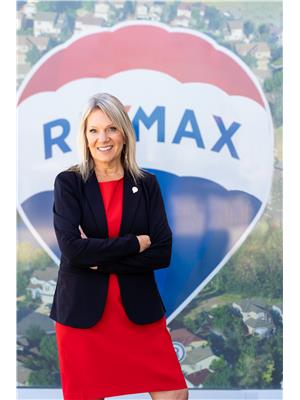2302 Lakeview Drive Lot 43, Blind Bay
- Bedrooms: 3
- Bathrooms: 3
- Living area: 3100 square feet
- Type: Residential
- Added: 119 days ago
- Updated: 64 days ago
- Last Checked: 19 hours ago
Beautiful custom home built in 2023 boasting stunning lake & mountain views, situated adjacent to Cedar Heights golf course & Pickle Ball court. Maximizing the views there is a large entrance that flows into an open concept great room, featuring a 10 ft ceiling, natural light streams through the double wide glass patio doors leading out to a huge 42 ft long deck with beautiful cedar pillars & ceiling, n/g hookup, the perfect place to entertain. The kitchen designed by Renaissance of Salmon Arm features a large island, quartz counters, professional style appliances, 5 burner gas stove, a skylight, generous walk in pantry. The dining area has glass patio doors leading to the deck. The master bedroom with patio door leads onto the deck, large ensuite bathroom with skylight, & walk in closet. Also on the main floor you will find a 1/2 bathroom, den/office & mud room leading out to the double car garage, equipped with an EV charging plug. The basement features a large family room with glass doors leading out to the large 42 ft long patio, two further bedrooms, a full bathroom, laundry room, roughed in for a sink, a large recreation/storage room, could be a bedroom. This home has so many high end finishes, too many to mention! Outside is mostly landscaped, room for your RV! Realtor deems all information to be correct yet does not guarantee this nor are we liable in any way for any mistakes, errors, or omissions. All measurements are approximate. Buyer to verify all information. (id:1945)
powered by

Property DetailsKey information about 2302 Lakeview Drive Lot 43
- Roof: Asphalt shingle, Unknown
- Cooling: Central air conditioning
- Heating: Forced air, See remarks
- Stories: 1
- Year Built: 2023
- Structure Type: House
Interior FeaturesDiscover the interior design and amenities
- Basement: Full
- Living Area: 3100
- Bedrooms Total: 3
- Fireplaces Total: 1
- Bathrooms Partial: 1
- Fireplace Features: Gas, Unknown
Exterior & Lot FeaturesLearn about the exterior and lot specifics of 2302 Lakeview Drive Lot 43
- View: Lake view
- Water Source: Municipal water
- Lot Size Units: acres
- Parking Total: 2
- Parking Features: Attached Garage
- Lot Size Dimensions: 0.24
Location & CommunityUnderstand the neighborhood and community
- Common Interest: Freehold
Utilities & SystemsReview utilities and system installations
- Sewer: Septic tank
Tax & Legal InformationGet tax and legal details applicable to 2302 Lakeview Drive Lot 43
- Zoning: Unknown
- Parcel Number: 006-776-230
- Tax Annual Amount: 1045
Room Dimensions

This listing content provided by REALTOR.ca
has
been licensed by REALTOR®
members of The Canadian Real Estate Association
members of The Canadian Real Estate Association
Nearby Listings Stat
Active listings
30
Min Price
$565,000
Max Price
$2,490,000
Avg Price
$1,038,493
Days on Market
124 days
Sold listings
16
Min Sold Price
$699,900
Max Sold Price
$4,500,000
Avg Sold Price
$1,218,563
Days until Sold
176 days
Nearby Places
Additional Information about 2302 Lakeview Drive Lot 43































































