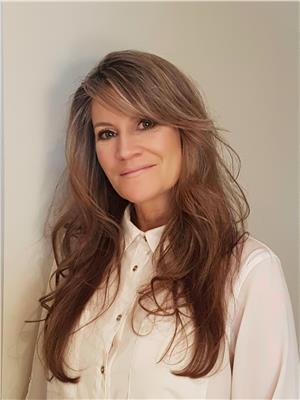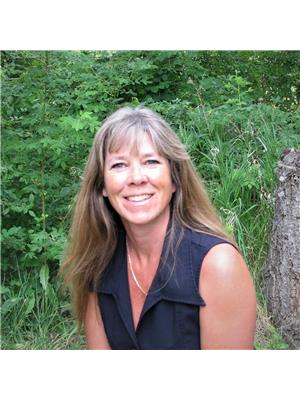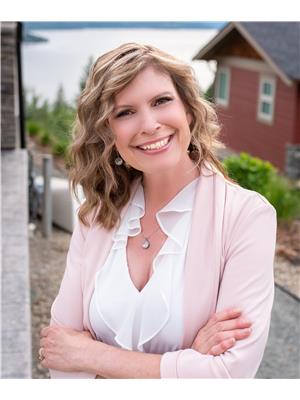2943 Hopwood Road, Lee Creek
- Bedrooms: 2
- Bathrooms: 3
- Living area: 2561 square feet
- Type: Residential
- Added: 90 days ago
- Updated: 83 days ago
- Last Checked: 14 hours ago
Discover your dream retreat in Lee Creek, a year-round haven designed for Shuswap Lake living! Just a short drive off the Trans Canada Highway brings you to this four season 2 bdrm 3 bath home with panoramic views of the lake. The main living level boasts An expansive living area with French doors leading to an expansive deck, perfect for outdoor gatherings or quiet sunrises. The dining area also has French doors along with vast ceilings and concrete floors open to the kitchen area. upper level hosts The primary suite w/ a Juliette balcony with breathtaking lake views ,lots of closet space and spa like ensuite. The lower level houses the perfect family room with wet bar and extensive tile work which flows into the next rooms.laundry room has ample storage and luxury pet washing area. Enjoy the convenience of a double garage and the charm of a country recreational lifestyle.Sledding,boating or bird watching come Embrace the best of Shuswap Lake life in this exceptional property! (id:1945)
powered by

Property DetailsKey information about 2943 Hopwood Road
- Roof: Asphalt shingle, Unknown
- Heating: Electric, Geo Thermal
- Stories: 3
- Year Built: 2000
- Structure Type: House
- Exterior Features: Wood
Interior FeaturesDiscover the interior design and amenities
- Flooring: Concrete, Tile, Mixed Flooring
- Appliances: Refrigerator, Range - Electric, Dishwasher, Washer & Dryer
- Living Area: 2561
- Bedrooms Total: 2
Exterior & Lot FeaturesLearn about the exterior and lot specifics of 2943 Hopwood Road
- Lot Features: Cul-de-sac, Sloping
- Water Source: Community Water User's Utility
- Lot Size Units: acres
- Parking Total: 2
- Parking Features: Attached Garage
- Road Surface Type: Cul de sac
- Lot Size Dimensions: 0.61
Location & CommunityUnderstand the neighborhood and community
- Common Interest: Freehold
- Community Features: Rural Setting
Utilities & SystemsReview utilities and system installations
- Sewer: Septic tank
Tax & Legal InformationGet tax and legal details applicable to 2943 Hopwood Road
- Zoning: Unknown
- Parcel Number: 004-655-893
- Tax Annual Amount: 1915
Room Dimensions

This listing content provided by REALTOR.ca
has
been licensed by REALTOR®
members of The Canadian Real Estate Association
members of The Canadian Real Estate Association
Nearby Listings Stat
Active listings
1
Min Price
$699,000
Max Price
$699,000
Avg Price
$699,000
Days on Market
90 days
Sold listings
2
Min Sold Price
$1,649,900
Max Sold Price
$1,695,000
Avg Sold Price
$1,672,450
Days until Sold
239 days
Nearby Places
Additional Information about 2943 Hopwood Road


























































