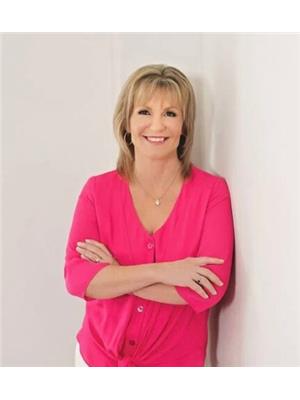8153 Sarah Street, Niagara Falls
- Bedrooms: 5
- Bathrooms: 2
- Living area: 1726 square feet
- Type: Residential
Source: Public Records
Note: This property is not currently for sale or for rent on Ovlix.
We have found 6 Houses that closely match the specifications of the property located at 8153 Sarah Street with distances ranging from 2 to 10 kilometers away. The prices for these similar properties vary between 599,000 and 924,900.
Recently Sold Properties
Nearby Places
Name
Type
Address
Distance
Marineland Canada
Amusement park
7657 Portage Rd
2.7 km
Goat Island
Park
Niagara Falls
3.3 km
The Giacomo
Lodging
222 1st St
3.4 km
Hard Rock Cafe Niagara Falls USA
Restaurant
333 Prospect St
3.6 km
Niagara Falls State Park
Park
332 Prospect St
3.7 km
Niagara Falls
Natural feature
Niagara Falls
3.8 km
The Tower Hotel
Lodging
6732 Fallsview Boulevard
4.1 km
Fallsview Casino Resort
Lodging
6380 Fallsview Blvd
4.2 km
Queen Victoria Park
Park
Niagara Pkwy
4.3 km
Four Points by Sheraton Niagara Falls Fallsview
Lodging
6455 Fallsview Blvd
4.3 km
IHOP Niagara Falls
Restaurant
6455 Fallsview Blvd
4.3 km
Skylon Tower
Restaurant
5200 Robinson St
4.3 km
Property Details
- Cooling: Central air conditioning
- Heating: Forced air, Natural gas
- Stories: 2
- Year Built: 1962
- Structure Type: House
- Exterior Features: Aluminum siding, Vinyl siding, Metal
- Foundation Details: Block
- Architectural Style: 2 Level
Interior Features
- Basement: Partially finished, Full
- Living Area: 1726
- Bedrooms Total: 5
- Fireplaces Total: 1
- Bathrooms Partial: 1
- Above Grade Finished Area: 1726
- Above Grade Finished Area Units: square feet
- Above Grade Finished Area Source: Other
Exterior & Lot Features
- Lot Features: Conservation/green belt
- Water Source: Municipal water
- Parking Total: 3
- Parking Features: Attached Garage
Location & Community
- Directions: Sarah St and Rapelje St
- Common Interest: Freehold
- Subdivision Name: 223 - Chippawa
- Community Features: Quiet Area
Utilities & Systems
- Sewer: Municipal sewage system
Tax & Legal Information
- Tax Annual Amount: 4530
- Zoning Description: R1
Discover your dream home in the heart of Niagara! This fantastic two-story, family five-bedroom residence in the sought-after Chippawa neighbourhood offers panoramic views of the majestic Niagara River and scenic Niagara Parkway. Close to green space and parks walking trails and schools and Riverview Park. With a finished basement, attached garage, stamped concrete patio, and a cozy 3 season room, private corner lot over looking Niagara Parks green space and Niagara River. Don't miss your chance to call this location home – schedule a viewing today! Taxes as per Mac and Niagara Regional Property Tax Calculator (id:1945)
Demographic Information
Neighbourhood Education
| Bachelor's degree | 40 |
| University / Below bachelor level | 20 |
| Certificate of Qualification | 25 |
| College | 105 |
| University degree at bachelor level or above | 45 |
Neighbourhood Marital Status Stat
| Married | 210 |
| Widowed | 30 |
| Divorced | 20 |
| Separated | 10 |
| Never married | 90 |
| Living common law | 25 |
| Married or living common law | 235 |
| Not married and not living common law | 150 |
Neighbourhood Construction Date
| 1961 to 1980 | 135 |
| 1981 to 1990 | 20 |
| 1991 to 2000 | 10 |
| 1960 or before | 15 |









