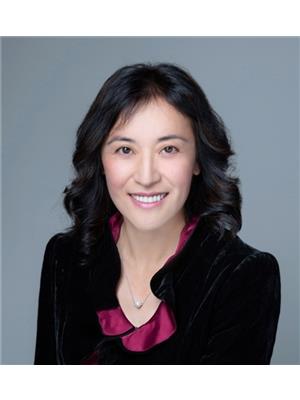163 6299 144 Street, Surrey
- Bedrooms: 3
- Bathrooms: 3
- Living area: 1512 square feet
- Type: Townhouse
Source: Public Records
Note: This property is not currently for sale or for rent on Ovlix.
We have found 4 Townhomes that closely match the specifications of the property located at 163 6299 144 Street with distances ranging from 2 to 8 kilometers away. The prices for these similar properties vary between 2,500 and 3,550.
Recently Sold Properties
Nearby Places
Name
Type
Address
Distance
Sullivan Heights Secondary School
School
6248 144 St
0.1 km
Cambridge Elementary
School
Surrey
1.3 km
Panorama Ridge Secondary
School
13220 64 Ave
2.4 km
Boston Pizza
Restaurant
7488 King George Hwy
2.9 km
Frank Hurt Secondary
School
13940
3.0 km
Princess Margaret Secondary
School
12870 72 Ave
3.6 km
Fleetwood Park Secondary School
School
7940 156 St
4.3 km
Boston Pizza
Restaurant
15980 Fraser Hwy #801
5.6 km
Holy Cross Regional High School
School
16193 88 Ave
6.2 km
Morgan Creek Golf Course
Restaurant
3500 Morgan Creek Way
6.5 km
Boston Pizza
Bar
6486 176 St #600
6.5 km
Vault
Restaurant
5764 176 St
6.6 km
Property Details
- Structure Type: Row / Townhouse
Interior Features
- Appliances: Sauna, Whirlpool, Dishwasher, Storage Shed
- Living Area: 1512
- Bedrooms Total: 3
- Fireplaces Total: 1
Exterior & Lot Features
- Parking Total: 2
Business & Leasing Information
- Total Actual Rent: 3350
- Lease Amount Frequency: Monthly
WELCOME to the Altura in the beautiful Sullivan Station area. This Beautiful & spacious 3 Bedroom 2.5 Washroom Townhome features a generous sized living & dining area with 9' High Ceiling. Living Room directly walks in to fenced backyard. Open Concept Kitchen with Granite Countertops. Bonus second living area behind kitchen with fireplace. The top floor features 2 generous sized Bedrooms and 1 primary room with ensuite and generous sized closet. Tandem Garage with lots of cabinets for storage. Lots of Visitor Parkings Nearby. Amazing Amenities include a 7800 sqft club house with Outdoor pool, hot tub, sauna, yoga studio, 2 guest suites & much more. Very short distance to shopping, transit, Highway 10, Bell Center. Pets allowed with owners approval. (id:1945)
Demographic Information
Neighbourhood Education
| Master's degree | 275 |
| Bachelor's degree | 720 |
| University / Above bachelor level | 80 |
| University / Below bachelor level | 170 |
| Certificate of Qualification | 80 |
| College | 780 |
| Degree in medicine | 25 |
| University degree at bachelor level or above | 1130 |
Neighbourhood Marital Status Stat
| Married | 2810 |
| Widowed | 145 |
| Divorced | 185 |
| Separated | 110 |
| Never married | 1170 |
| Living common law | 225 |
| Married or living common law | 3035 |
| Not married and not living common law | 1605 |
Neighbourhood Construction Date
| 1961 to 1980 | 30 |
| 1981 to 1990 | 10 |
| 1991 to 2000 | 20 |
| 2001 to 2005 | 80 |
| 2006 to 2010 | 615 |
| 1960 or before | 15 |






