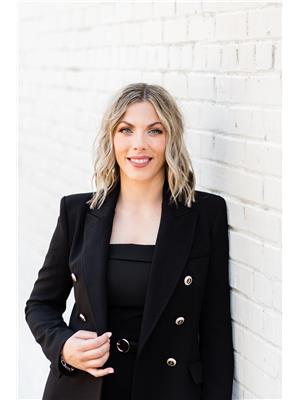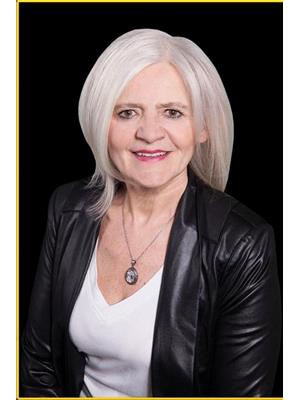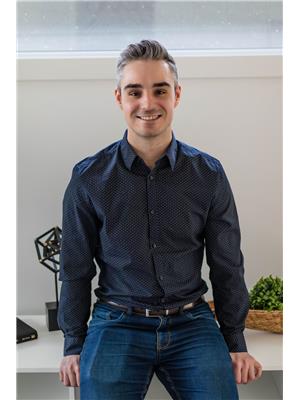1311 157 St Sw, Edmonton
- Bedrooms: 3
- Bathrooms: 3
- Living area: 182.39 square meters
- Type: Residential
Source: Public Records
Note: This property is not currently for sale or for rent on Ovlix.
We have found 6 Houses that closely match the specifications of the property located at 1311 157 St Sw with distances ranging from 2 to 10 kilometers away. The prices for these similar properties vary between 415,000 and 699,900.
Nearby Places
Name
Type
Address
Distance
Ellerslie Rugby Park
Park
11004 9 Ave SW
5.2 km
MIC - Century Park
Doctor
2377 111 St NW,#201
6.4 km
Vernon Barford Junior High School
School
32 Fairway Dr NW
6.7 km
Sandman Signature Edmonton South Hotel
Lodging
10111 Ellerslie Rd SW
6.8 km
BEST WESTERN PLUS South Edmonton Inn & Suites
Lodging
1204 101 St SW
6.8 km
Hampton Inn by Hilton Edmonton/South, Alberta, Canada
Lodging
10020 12 Ave SW
6.9 km
Rabbit Hill Snow Resort
Lodging
Leduc County
7.0 km
Westbrook School
School
11915 40 Ave
7.0 km
The Keg Steakhouse & Bar - South Edmonton Common
Restaurant
1631 102 St NW
7.2 km
Fatburger
Restaurant
1755 102 St NW
7.3 km
Snow Valley Ski Club
Establishment
13204 45 Ave NW
7.5 km
Best Buy
Establishment
9931 19 Ave NW
7.5 km
Property Details
- Heating: Forced air
- Stories: 2
- Year Built: 2022
- Structure Type: House
Interior Features
- Basement: Unfinished, Full
- Appliances: Washer, Refrigerator, Dishwasher, Dryer, Garage door opener, Garage door opener remote(s)
- Living Area: 182.39
- Bedrooms Total: 3
- Bathrooms Partial: 1
Exterior & Lot Features
- Lot Size Units: square meters
- Parking Features: Attached Garage
- Lot Size Dimensions: 402.8
Location & Community
- Common Interest: Freehold
Tax & Legal Information
- Parcel Number: ZZ999999999
Additional Features
- Security Features: Smoke Detectors
Brand-new condition single-family home built by Landmark Homes on a REGULAR LOT featuring 3 bedrooms, 2.5 baths, and a bonus room with ample windows. Enjoy an open concept kitchen perfect for entertaining. The master bedroom includes a tiled shower, soaker tub, his and her sinks, and a massive walk-in closet. Additional highlights include a SEPARATE ENTRANCE to the unfinished basement, EXTRA-LONG DRIVEWAY, and a 22-foot wide GARAGE. Quick access to Anthony Henday, close to Windermere Common, and nearby scenic trails. Ideal for families seeking modern comfort and convenience. (id:1945)
Demographic Information
Neighbourhood Education
| Master's degree | 20 |
| Bachelor's degree | 80 |
| University / Below bachelor level | 10 |
| Certificate of Qualification | 50 |
| College | 90 |
| University degree at bachelor level or above | 110 |
Neighbourhood Marital Status Stat
| Married | 300 |
| Widowed | 25 |
| Divorced | 35 |
| Never married | 175 |
| Living common law | 195 |
| Married or living common law | 490 |
| Not married and not living common law | 240 |
Neighbourhood Construction Date
| 1961 to 1980 | 185 |
| 1981 to 1990 | 80 |
| 1991 to 2000 | 45 |
| 2006 to 2010 | 15 |
| 1960 or before | 30 |










