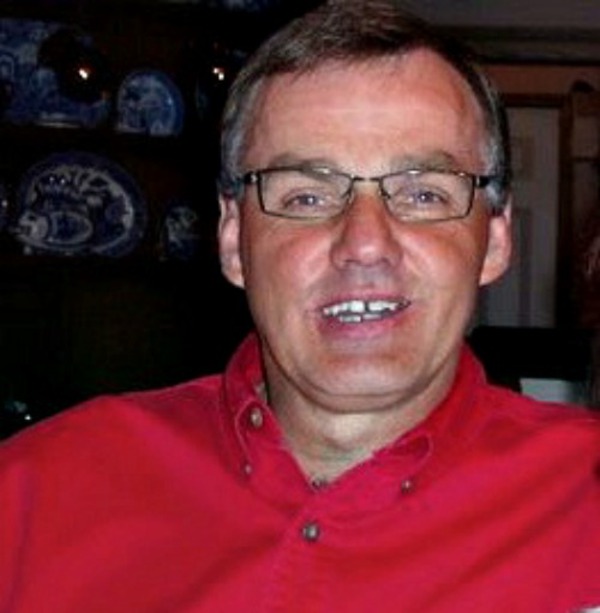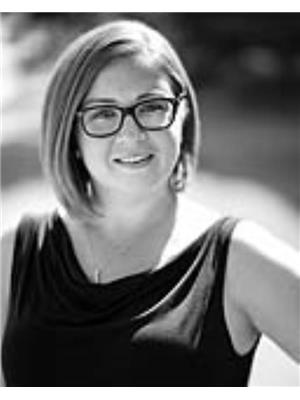202 515 Redstone Walk Ne Walk Ne, Calgary
- Bedrooms: 3
- Bathrooms: 2
- Living area: 1018 square feet
- Type: Townhouse
- Added: 13 days ago
- Updated: 7 days ago
- Last Checked: 12 hours ago
AMAZING OPPOTUNITY FOR FIRST TIME HOME BUYERS OR FOR AN INVESTMENT PROPERTY!!! Discover modern comfort and convenience in this inviting 3-bedroom, 1.5-bathroom home located in the desirable community of REDSTONE. Step inside to find a spacious open floor plan that seamlessly connects the living, dining, and kitchen areas, ideal for both daily living and entertaining guests. The kitchen features sleek countertops, stainless steel appliances, and ample storage space, making it a chef's delight. The primary bedroom is a retreat with its own ensuite bathroom and a generous size closet, providing a private sanctuary within your home. Two additional bedrooms offer flexibility for a growing family or a dedicated home office space. A big balcony with BBQ gas line could be your summer oasis. Completing this home is a convenient single attached garage, ensuring your vehicles are sheltered year-round from the elements. Located in Redstone, you'll enjoy easy access to local amenities, parks, and commuter routes, making it an ideal choice for modern living. Don't miss your chance to own this well-appointed Condo in a sought-after community. Call your favorite agent to Schedule your private tour today! (id:1945)
powered by

Property DetailsKey information about 202 515 Redstone Walk Ne Walk Ne
- Cooling: None
- Heating: Natural gas, Central heating
- Stories: 2
- Year Built: 2019
- Structure Type: Row / Townhouse
- Exterior Features: Asphalt
- Foundation Details: Poured Concrete
Interior FeaturesDiscover the interior design and amenities
- Basement: None
- Flooring: Carpeted
- Appliances: Refrigerator, Gas stove(s), Dishwasher, Microwave, Garage door opener, Washer/Dryer Stack-Up
- Living Area: 1018
- Bedrooms Total: 3
- Bathrooms Partial: 1
- Above Grade Finished Area: 1018
- Above Grade Finished Area Units: square feet
Exterior & Lot FeaturesLearn about the exterior and lot specifics of 202 515 Redstone Walk Ne Walk Ne
- Lot Features: Gas BBQ Hookup, Parking
- Parking Total: 2
- Parking Features: Attached Garage
Location & CommunityUnderstand the neighborhood and community
- Common Interest: Condo/Strata
- Street Dir Suffix: Northeast
- Subdivision Name: Redstone
- Community Features: Pets Allowed
Property Management & AssociationFind out management and association details
- Association Fee: 354.65
- Association Fee Includes: Common Area Maintenance, Property Management, Reserve Fund Contributions, Sewer
Tax & Legal InformationGet tax and legal details applicable to 202 515 Redstone Walk Ne Walk Ne
- Tax Year: 2024
- Parcel Number: 0038146171
- Tax Annual Amount: 2247.48
- Zoning Description: M-!
Room Dimensions
| Type | Level | Dimensions |
| Primary Bedroom | Second level | 3.71 M x 3.05 M |
| Bedroom | Second level | 2.74 M x 2.92 M |
| Bedroom | Second level | 2.74 M x 2.82 M |
| 2pc Bathroom | Main level | 1.52 M x 1.42 M |
| Living room | Main level | 3.86 M x 3.33 M |
| 4pc Bathroom | Second level | 2.57 M x 2.31 M |
| Kitchen | Main level | 3.10 M x 2.41 M |
| Dining room | Main level | 3.15 M x 3.83 M |
| Other | Main level | 2.03 M x 4.11 M |
| Furnace | Main level | .99 M x .97 M |

This listing content provided by REALTOR.ca
has
been licensed by REALTOR®
members of The Canadian Real Estate Association
members of The Canadian Real Estate Association
Nearby Listings Stat
Active listings
1
Min Price
$429,900
Max Price
$429,900
Avg Price
$429,900
Days on Market
13 days
Sold listings
0
Min Sold Price
$0
Max Sold Price
$0
Avg Sold Price
$0
Days until Sold
days
















