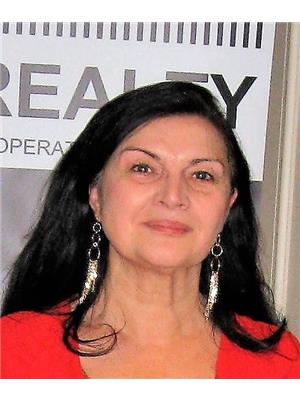104 77 Baseline Road W, London
- Bedrooms: 2
- Bathrooms: 2
- Type: Apartment
- Added: 38 days ago
- Updated: 37 days ago
- Last Checked: 14 hours ago
Welcome to this recently renovated 2- Bedroom, 2- Bathroom Apartment ideally located close to downtown with easy access to public transit. Enjoy the convenience of city living with shops, restaurants, and entertainment just minutes away. This inviting apartment boasts a spacious layout with plenty of natural light, creating a cozy and welcoming atmosphere. The roomy kitchen is just finished with Brand new white cabinets and backsplash. In-unit laundry provides the convenience of doing laundry at home, and water is included in the condo fee. The building includes a workout room with a sauna. Don't miss the opportunity to make this charming apartment your new home! The Owners Recently Updated The Following; New flooring(2021), New Stove(2023), New Rangehood(2024), New Dishwasher(2024), New Refrigerator(2024), New kitchen (2024).
Property DetailsKey information about 104 77 Baseline Road W
Interior FeaturesDiscover the interior design and amenities
Exterior & Lot FeaturesLearn about the exterior and lot specifics of 104 77 Baseline Road W
Location & CommunityUnderstand the neighborhood and community
Business & Leasing InformationCheck business and leasing options available at 104 77 Baseline Road W
Property Management & AssociationFind out management and association details
Room Dimensions

This listing content provided by REALTOR.ca
has
been licensed by REALTOR®
members of The Canadian Real Estate Association
members of The Canadian Real Estate Association
Nearby Listings Stat
Active listings
13
Min Price
$2,150
Max Price
$2,800
Avg Price
$2,527
Days on Market
21 days
Sold listings
8
Min Sold Price
$1,850
Max Sold Price
$2,900
Avg Sold Price
$2,469
Days until Sold
30 days















