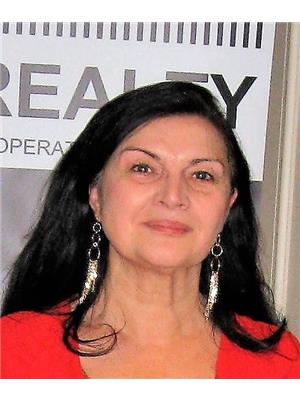313 1975 Fountain Grass Drive, London
- Bedrooms: 1
- Bathrooms: 1
- Type: Apartment
- Added: 50 days ago
- Updated: 42 days ago
- Last Checked: 21 hours ago
Nestled in the prestigious Westdel Bourn Condominiums, this brand-new unit offers 1 bedroom plus a den, with 1025 sq ft of living space. It includes a 55 sq ft balcony and reserved underground parking. Crafted by the Tricar Group, this boutique-style condo promises exceptional quality. Inside, you'll find engineered hardwood floors in the kitchen, quartz countertops, stainless steel appliances, and a stove with an air fryer. The open-concept living room features a modern electric fireplace and leads to the balcony. The oversized bedroom has blackout blinds, and the large den comes with a glass door.
Show
More Details and Features
Property DetailsKey information about 313 1975 Fountain Grass Drive
- Cooling: Central air conditioning, Ventilation system
- Heating: Forced air, Electric
- Structure Type: Apartment
- Exterior Features: Brick, Stucco
Interior FeaturesDiscover the interior design and amenities
- Appliances: Dishwasher, Stove, Dryer, Microwave, Hood Fan, Garage door opener remote(s), Water Heater - Tankless
- Bedrooms Total: 1
Exterior & Lot FeaturesLearn about the exterior and lot specifics of 313 1975 Fountain Grass Drive
- Lot Features: Ravine, Wheelchair access, Balcony, Carpet Free, Guest Suite
- Parking Total: 1
- Parking Features: Underground
- Building Features: Exercise Centre, Recreation Centre, Separate Electricity Meters
Location & CommunityUnderstand the neighborhood and community
- Directions: Westdel Bourne
- Common Interest: Condo/Strata
- Community Features: Pet Restrictions
Business & Leasing InformationCheck business and leasing options available at 313 1975 Fountain Grass Drive
- Total Actual Rent: 2450
- Lease Amount Frequency: Monthly
Property Management & AssociationFind out management and association details
- Association Name: Tricar Group
Room Dimensions

This listing content provided by REALTOR.ca
has
been licensed by REALTOR®
members of The Canadian Real Estate Association
members of The Canadian Real Estate Association
Nearby Listings Stat
Active listings
2
Min Price
$2,000
Max Price
$2,450
Avg Price
$2,225
Days on Market
40 days
Sold listings
1
Min Sold Price
$2,350
Max Sold Price
$2,350
Avg Sold Price
$2,350
Days until Sold
33 days



















































