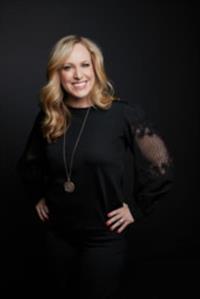3406 Douglasdale Boulevard Se, Calgary
- Bedrooms: 3
- Bathrooms: 4
- Living area: 1717.8 square feet
- Type: Residential
- Added: 27 days ago
- Updated: 2 days ago
- Last Checked: 4 hours ago
Step into luxury with this rare opportunity to own a meticulously updated former AVI Dream Home, a bungalow that epitomizes elegance and sophistication. This one-of-a-kind property boasts over 1,700 sq ft of main level living and a total of more than 3,400 sq ft of developed space, ensuring ample room for both relaxation and entertaining.Begin your day with serenity on the charming old farm-style front porch, which stretches across the entire width of the home. Inside, quality abounds with solid core doors throughout, an open concept great room featuring an impressive stone fireplace (converted to gas in 2020), stunning wide plank hardwood floors, and architecturally designed wooden beams. The detailed and painted ceilings, LED pot lights, and designer light fixtures enhance the home's warmth and modern elegance.The chef’s kitchen, fully renovated in late 2020, is a culinary dream. It showcases a farmhouse ceramic sink, quartz countertops, and a stylish backsplash. The central island and ample cabinetry offer both functionality and sophistication. Adjacent to the kitchen, you'll find a convenient office nook and a dining area, perfect for entertaining. Enjoy alfresco dining on the Duradek patio, complete with a gas line for your grill.The luxurious primary retreat is a sanctuary of comfort and style, featuring a spacious walk-in closet with wood built-ins, and an ensuite designed for relaxation. Pamper yourself in the large stand-alone soaker tub or the expansive walk-in shower, and enjoy the dual sink vanity and separately enclosed toilet.The fully developed, walk out lower level adds another 1,729 sq ft of living space. It includes a bright and spacious living room, two generous bedrooms, a large flex room, two full bathrooms, a substantial laundry room, and a separate shelved storage room. Recent upgrades include a high-efficiency furnace, central A/C, hot water tank, and water softener (installed in 2019/2020).Step outside to discover a private west-f acing backyard oasis. The space features an exposed aggregate patio and a hot tub pad, all surrounded by meticulously landscaped gardens, mature trees, raised perennial beds, and serviced with an underground sprinkler system.Completing this stunning bungalow is a double attached garage with shelving, offering both convenience and additional storage. Impeccably maintained and updated, this home is ready for you to move in and start making memories. Opportunities like this are rare—don’t miss your chance to own a truly exceptional property. (id:1945)
powered by

Property Details
- Cooling: Central air conditioning
- Heating: Forced air, Natural gas, Other
- Stories: 1
- Year Built: 1998
- Structure Type: House
- Exterior Features: Composite Siding
- Foundation Details: Poured Concrete
- Architectural Style: Bungalow
Interior Features
- Basement: Finished, Full, Walk out
- Flooring: Hardwood, Carpeted, Ceramic Tile
- Appliances: Refrigerator, Oven - Electric, Water softener, Dishwasher, Microwave Range Hood Combo, Humidifier, Window Coverings, Garage door opener, Washer & Dryer
- Living Area: 1717.8
- Bedrooms Total: 3
- Fireplaces Total: 1
- Bathrooms Partial: 1
- Above Grade Finished Area: 1717.8
- Above Grade Finished Area Units: square feet
Exterior & Lot Features
- Lot Features: French door, Closet Organizers, No Smoking Home
- Lot Size Units: square feet
- Parking Total: 4
- Parking Features: Attached Garage, Oversize
- Lot Size Dimensions: 5845.00
Location & Community
- Common Interest: Freehold
- Street Dir Suffix: Southeast
- Subdivision Name: Douglasdale/Glen
- Community Features: Golf Course Development, Fishing
Tax & Legal Information
- Tax Lot: 171
- Tax Year: 2024
- Tax Block: 52
- Parcel Number: 0027030733
- Tax Annual Amount: 4913
- Zoning Description: R-C1
Room Dimensions
This listing content provided by REALTOR.ca has
been licensed by REALTOR®
members of The Canadian Real Estate Association
members of The Canadian Real Estate Association
















