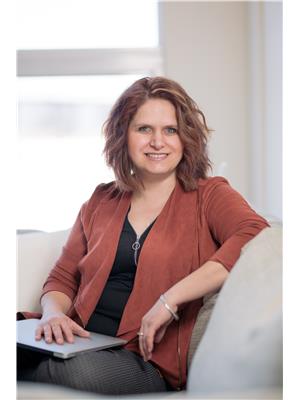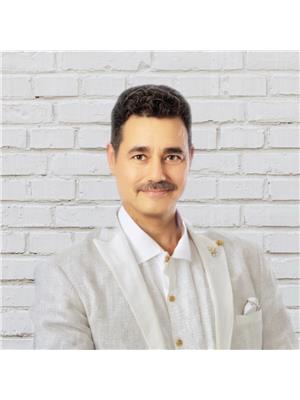133 Inkster Boulevard, Winnipeg
- Bedrooms: 3
- Bathrooms: 2
- Living area: 1014 square feet
- Type: Residential
Source: Public Records
Note: This property is not currently for sale or for rent on Ovlix.
We have found 6 Houses that closely match the specifications of the property located at 133 Inkster Boulevard with distances ranging from 2 to 10 kilometers away. The prices for these similar properties vary between 199,900 and 374,900.
Nearby Listings Stat
Active listings
62
Min Price
$62,900
Max Price
$499,900
Avg Price
$226,695
Days on Market
50 days
Sold listings
36
Min Sold Price
$84,700
Max Sold Price
$449,900
Avg Sold Price
$257,025
Days until Sold
51 days
Property Details
- Heating: Forced air, High-Efficiency Furnace, Natural gas
- Year Built: 1924
- Structure Type: House
- Architectural Style: Bungalow
Interior Features
- Flooring: Vinyl, Wood, Wall-to-wall carpet
- Appliances: Refrigerator, Dishwasher, Stove, Microwave, Garage door opener, Garage door opener remote(s), Microwave Built-in
- Living Area: 1014
- Bedrooms Total: 3
- Fireplaces Total: 1
- Fireplace Features: Electric, Brick Facing
Exterior & Lot Features
- Lot Features: Back lane, Paved lane, No Smoking Home, No Pet Home, Sump Pump, Atrium/Sunroom
- Water Source: Municipal water
- Parking Total: 2
- Parking Features: Detached Garage
- Road Surface Type: Paved road
- Lot Size Dimensions: 38 x 118
Location & Community
- Common Interest: Freehold
Utilities & Systems
- Sewer: Municipal sewage system
Tax & Legal Information
- Tax Year: 2024
- Tax Annual Amount: 2925.18
Additional Features
- Security Features: Smoke Detectors
4D//Winnipeg/Offers as received. HUGE PRICE REDUCTION! Looking for character, warmth & charm? Look no further than this 1014 SF bungalow in Scotia Heights. This SOLID 3+ BR & 2 bthrm home was remodelled w/all necessary permits opened & will be closed prior to possession. You will fall in love the moment you pull up to the house as you will notice a bright & sunny 3 season sunroom on one side of the house & open porch on the other. The main flr welcomes you w/original trim details, gleaming hardwood flr throughout, open concept DR/gorgeous kit w/4 SS appl, quartz counter, tiled backsplash & brkfast bar for three. Bright/cozy LR w/elect brick fireplace. There are 2 spacious bdrm, den w/original French dr & 3 pce bthrm w/walk-in shower that complete the main flr. The lower level features a LARGE size rec rm, 4 pce bthrm w/walk-in shower, lrg bdrm, laundry rm & plenty of storage. Other features include NEW shingles, HEF, PVC wdws, electrical, HWT, sump pump, fenced in yard & single car garage. (id:1945)











