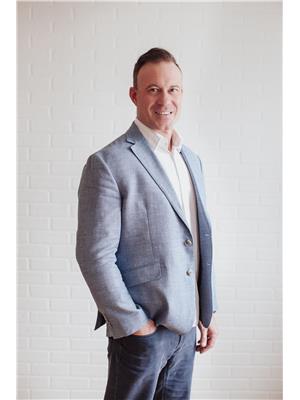710 39th Street, Brandon
- Bedrooms: 4
- Bathrooms: 3
- Living area: 1589 square feet
- Type: Residential
Source: Public Records
Note: This property is not currently for sale or for rent on Ovlix.
We have found 6 Houses that closely match the specifications of the property located at 710 39th Street with distances ranging from 2 to 6 kilometers away. The prices for these similar properties vary between 396,500 and 445,200.
Recently Sold Properties
Property Details
- Cooling: Central air conditioning
- Heating: Forced air, Natural gas
- Year Built: 2005
- Structure Type: House
- Architectural Style: Bungalow
Interior Features
- Flooring: Tile, Laminate, Wall-to-wall carpet
- Appliances: Washer, Barbeque, Dishwasher, Stove, Dryer, Hood Fan, Blinds, Storage Shed, Window Coverings, Garage door opener, Garage door opener remote(s), Jetted Tub
- Living Area: 1589
- Bedrooms Total: 4
- Fireplaces Total: 1
- Fireplace Features: Gas, Insert
Exterior & Lot Features
- Lot Features: Low maintenance yard, Treed, No back lane, Wet bar, No Smoking Home, Central Exhaust
- Water Source: Municipal water
- Lot Size Units: square feet
- Parking Features: Attached Garage
- Road Surface Type: Paved road
- Lot Size Dimensions: 6807
Location & Community
- Common Interest: Freehold
Utilities & Systems
- Sewer: Municipal sewage system
Tax & Legal Information
- Tax Year: 2024
- Tax Annual Amount: 6724.83
Additional Features
- Photos Count: 22
- Map Coordinate Verified YN: true
B09//Brandon/Welcome to this exquisite 1589 sq. ft. custom-built bungalow nestled in the highly sought-after Waverly Park neighborhood. This remarkable home offers an open-concept living and dining area, featuring soaring vaulted ceilings that create a sense of grandeur and spaciousness.The main floor boasts two generously-sized bedrooms, including a luxurious primary suite with a four-piece en suite bathroom. The lower level mirrors the quality of the main floor, with two additional large bedrooms and a sprawling rec room perfect for entertaining. Entertain guests with the built-in wet bar and built-in surround sound system. Every detail has been meticulously designed to offer comfort, style, and functionality. Notables: ICF foundation, Sand point well, Keyless entry, 2 HWT s (2022 and 2024), Stove, Washer and dryer (2023), Shingles (2022), Call your REALTOR today! (id:1945)






