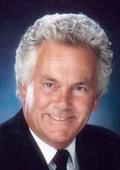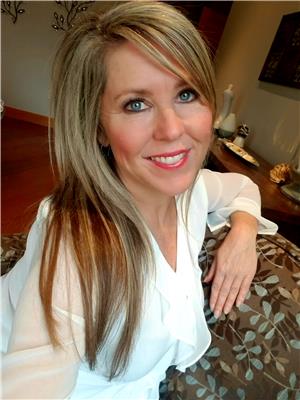1404 41 Avenue, Vernon
- Bedrooms: 4
- Bathrooms: 4
- Living area: 3001 square feet
- Type: Residential
- Added: 28 days ago
- Updated: 28 days ago
- Last Checked: 6 hours ago
Stunning two-story, 4 bedroom, 3.5 bath home in East Hill! This bright and spacious property boasts an open living concept with an abundance of natural light. The kitchen, with its ample counter and cupboard space, overlooks the family and dining rooms. The dining room opens to an inviting deck complete with a gazebo, stone patio, and a fully fenced backyard perfect for kids and pets. Upstairs you'll find the primary bedroom features a built-in safe, electric fireplace, walk-in closet, and an ensuite with a walk-in shower. Two more large bedrooms up, one with an extra den space ideal for a TV area or reading room. The basement offers an additional bedroom, a rec room, laundry, and a storage room. The double garage includes workshop/studio space and a convenient coat rack for backpacks, coats, and shoes. Plenty of parking in the driveway for extra vehicles and toys. Located close to schools, shopping, and recreation, this home offers both comfort and convenience. This home is designed with modern living in mind, featuring energy-efficient appliances. The beautifully landscaped front yard adds to the property's curb appeal, and the quiet, friendly neighbourhood ensures a peaceful living experience. Whether you’re entertaining guests or enjoying a cozy family night, this home has it all. The nearby parks and trails provide ample opportunities for outdoor activities. Don't miss out on this fantastic opportunity! Book your private viewing today! (id:1945)
powered by

Property Details
- Roof: Asphalt shingle, Unknown
- Cooling: Central air conditioning
- Heating: Forced air, See remarks
- Stories: 1.5
- Year Built: 1978
- Structure Type: House
- Exterior Features: Brick, Stucco, Wood siding
- Architectural Style: Split level entry
Interior Features
- Basement: Full
- Flooring: Hardwood, Carpeted, Vinyl
- Appliances: Refrigerator, Range - Electric, Dishwasher, Microwave, Washer & Dryer
- Living Area: 3001
- Bedrooms Total: 4
- Fireplaces Total: 1
- Bathrooms Partial: 1
- Fireplace Features: Insert
Exterior & Lot Features
- Water Source: Municipal water
- Lot Size Units: acres
- Parking Total: 6
- Parking Features: Attached Garage, See Remarks
- Lot Size Dimensions: 0.14
Location & Community
- Common Interest: Freehold
- Community Features: Family Oriented
Utilities & Systems
- Sewer: Municipal sewage system
Tax & Legal Information
- Zoning: Unknown
- Parcel Number: 004-737-733
- Tax Annual Amount: 4175.6
Room Dimensions

This listing content provided by REALTOR.ca has
been licensed by REALTOR®
members of The Canadian Real Estate Association
members of The Canadian Real Estate Association














