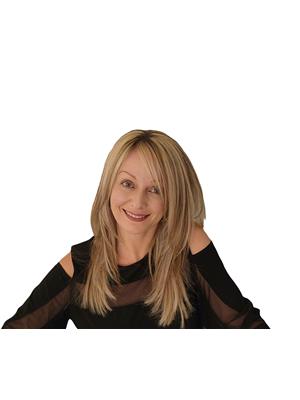127 Keltie Private, Ottawa
- Bedrooms: 2
- Bathrooms: 2
- Type: Residential
- Added: 27 days ago
- Updated: 22 days ago
- Last Checked: 22 hours ago
Bright and spacious open-concept condo featuring two bedrooms and two bathrooms. The main floor offers an upgraded kitchen with ample cabinet and counter space, as well as a large, sunlit living room with big windows. The lower level includes two generously sized bedrooms and a four-piece bathroom with a separate tub and shower. The backyard provides added privacy with no rear neighbours. Seller will not respond to offers before 11/01. Allow 72 hrs irrevocable. Seller standard Schedules to accompany all offers. (id:1945)
powered by

Show
More Details and Features
Property DetailsKey information about 127 Keltie Private
- Cooling: Central air conditioning
- Heating: Forced air, Natural gas
- Stories: 2
- Year Built: 2010
- Structure Type: House
- Exterior Features: Brick, Siding
- Foundation Details: Poured Concrete
- Type: Condo
- Bedrooms: 2
- Bathrooms: 2
- Open Concept: true
- Irrevocable Period: 72 hours
- Offers Response Date: 11/01
Interior FeaturesDiscover the interior design and amenities
- Basement: Finished, Full
- Flooring: Tile, Wall-to-wall carpet
- Bedrooms Total: 2
- Bathrooms Partial: 1
- Kitchen: Upgraded: true, Ample Cabinet Space: true, Ample Counter Space: true
- Living Room: Size: Large, Natural Light: Sunlit, Windows: Big
- Lower Level: Bedrooms: Count: 2, Size: Generously Sized, Bathroom: Type: Four-Piece, Features: Separate Tub, Shower
Exterior & Lot FeaturesLearn about the exterior and lot specifics of 127 Keltie Private
- Water Source: Municipal water
- Parking Total: 1
- Parking Features: Surfaced
- Building Features: Laundry - In Suite
- Backyard: Privacy: No Rear Neighbours
Location & CommunityUnderstand the neighborhood and community
- Common Interest: Condo/Strata
- Community Features: Pets Allowed
- N A: No specific location or community details provided
Business & Leasing InformationCheck business and leasing options available at 127 Keltie Private
- N A: No business or leasing information provided
Property Management & AssociationFind out management and association details
- Association Fee: 380
- Association Name: Condo Management Group - 613-237-9519
- Association Fee Includes: Property Management, Waste Removal, Water, Other, See Remarks
- N A: No property management or association details provided
Utilities & SystemsReview utilities and system installations
- Sewer: Municipal sewage system
- N A: No utilities or systems information provided
Tax & Legal InformationGet tax and legal details applicable to 127 Keltie Private
- Tax Year: 2024
- Parcel Number: 158410002
- Tax Annual Amount: 2580
- Zoning Description: Residential
- N A: Buyers to verify taxes
- Rental Equipment And Fees: Buyers to verify
Additional FeaturesExplore extra features and benefits
- Seller Standard Schedules: To accompany all offers
Room Dimensions

This listing content provided by REALTOR.ca
has
been licensed by REALTOR®
members of The Canadian Real Estate Association
members of The Canadian Real Estate Association
Nearby Listings Stat
Active listings
23
Min Price
$339,500
Max Price
$979,900
Avg Price
$488,687
Days on Market
25 days
Sold listings
18
Min Sold Price
$349,900
Max Sold Price
$699,900
Avg Sold Price
$535,304
Days until Sold
34 days
Additional Information about 127 Keltie Private
























