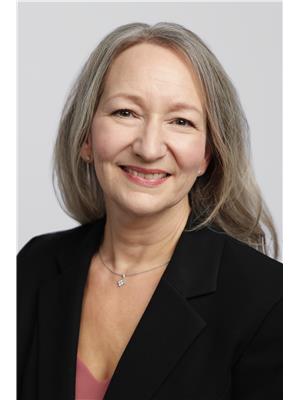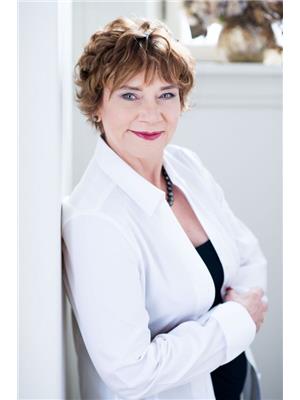92 Water Street E, Brockville
- Bedrooms: 2
- Bathrooms: 3
- Type: Residential
- Added: 71 days ago
- Updated: 26 days ago
- Last Checked: 7 hours ago
This house offers an all year round view of the St. Lawrence River. If you love to swim or scuba dive, this is the perfect place for you. This house is very spacious with 2,300 square feet and lots of natural light. The living room has enough space to accommodate an office, and the dining room has a gas fireplace and patio doors that open onto the front deck. The kitchen is perfect for cooking and entertaining. It has ample counter,cupboard space, a movable island, and a pass-through to the dining area that can be used for serving or eating. Just off the kitchen is the laundry room, which also serves as a mud room and a 3pc bathroom.Head up to the upper level to find PR with WIC, 3 pc ensuite, 2nd bedroom, 4pc bath and a little nook that would make a great space to sit and read. For the gardener, you will love the gardens that give you lots of color throughout the year. The gardens are proudly maintained by the current owner and feature a variety of flowers, shrubs, and trees. (id:1945)
powered by

Property DetailsKey information about 92 Water Street E
- Cooling: Central air conditioning
- Heating: Forced air, Natural gas
- Year Built: 1900
- Structure Type: House
- Exterior Features: Wood siding
- Building Area Total: 1700
- Foundation Details: Stone
Interior FeaturesDiscover the interior design and amenities
- Basement: Unfinished, Unknown, Low
- Flooring: Hardwood, Ceramic
- Appliances: Washer, Refrigerator, Dishwasher, Stove, Dryer, Cooktop, Oven - Built-In, Hood Fan
- Bedrooms Total: 2
- Fireplaces Total: 1
Exterior & Lot FeaturesLearn about the exterior and lot specifics of 92 Water Street E
- View: River view
- Water Source: Municipal water
- Parking Total: 2
- Parking Features: Carport, Shared, Surfaced
- Lot Size Dimensions: 41.47 ft X 150.26 ft
Location & CommunityUnderstand the neighborhood and community
- Common Interest: Freehold
- Street Dir Suffix: East
Utilities & SystemsReview utilities and system installations
- Sewer: Municipal sewage system
Tax & Legal InformationGet tax and legal details applicable to 92 Water Street E
- Tax Year: 2024
- Parcel Number: 441610008
- Tax Annual Amount: 4019
- Zoning Description: Residential
Room Dimensions

This listing content provided by REALTOR.ca
has
been licensed by REALTOR®
members of The Canadian Real Estate Association
members of The Canadian Real Estate Association
Nearby Listings Stat
Active listings
11
Min Price
$289,900
Max Price
$2,200,000
Avg Price
$817,427
Days on Market
64 days
Sold listings
2
Min Sold Price
$300,000
Max Sold Price
$550,000
Avg Sold Price
$425,000
Days until Sold
43 days
Nearby Places
Additional Information about 92 Water Street E









































