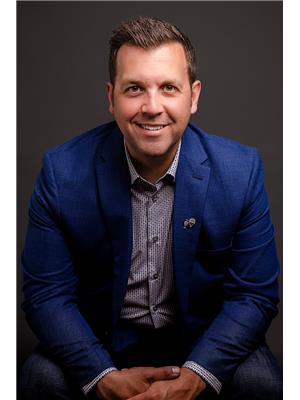14 Kent Place, St Johns
- Bedrooms: 5
- Bathrooms: 4
- Living area: 5192 square feet
- Type: Residential
- Added: 143 days ago
- Updated: 112 days ago
- Last Checked: 12 hours ago
Executive two storey home nestled on a .36-acre manicured cul de sac lot. This home was built in 2001 and offers 5 bedrooms and 3 ½ bathrooms. The main floor consists of a formal living room, an office with built-in cabinets, a modern (2015) spacious "Artistic" kitchen with granite counters and premium Thermador stainless-steel appliances including a Sub-Zero wine storage unit. A dining room overlooks the sprawling family room with propane fireplace and entertainment centre. Both of these rooms are surrounded by large windows overlooking the professionally landscaped lot complete with a fishpond. The second floor offers 5 bedrooms, a laundry room and a large main 5-piece bathroom. The Primary bedroom offers a large walk-in closet plus a storage room and a 5-piece bathroom. A two-way propane fireplace viewed from the ensuite and master bedroom. The basement has a large games room, a recreation room, a 3-piece bathroom plus a spacious storage room. (id:1945)
powered by

Property DetailsKey information about 14 Kent Place
Interior FeaturesDiscover the interior design and amenities
Exterior & Lot FeaturesLearn about the exterior and lot specifics of 14 Kent Place
Location & CommunityUnderstand the neighborhood and community
Utilities & SystemsReview utilities and system installations
Tax & Legal InformationGet tax and legal details applicable to 14 Kent Place
Room Dimensions

This listing content provided by REALTOR.ca
has
been licensed by REALTOR®
members of The Canadian Real Estate Association
members of The Canadian Real Estate Association
Nearby Listings Stat
Active listings
10
Min Price
$447,900
Max Price
$1,595,000
Avg Price
$873,550
Days on Market
63 days
Sold listings
4
Min Sold Price
$119,900
Max Sold Price
$1,295,000
Avg Sold Price
$603,675
Days until Sold
33 days
Nearby Places
Additional Information about 14 Kent Place














