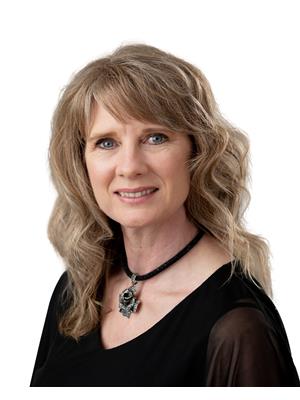29120 34 N Road, Mitchell
- Bedrooms: 5
- Bathrooms: 3
- Living area: 3240 square feet
- Type: Residential
- Added: 15 days ago
- Updated: 14 days ago
- Last Checked: 2 days ago
R16//Mitchell/Breathtaking 5 bedroom, 3,240 SF multi-level home nestled on over 2 acres. Entering through the grand foyer, you ll be captivated by the soaring 14 vaulted ceiling, striking brick-facing gas fireplace and elegant chandelier that adorns the spacious living room. The formal dining room offers garden doors opening to a 20x14 covered deck. The gourmet kitchen features a large island, pristine quartz countertops, pantry, charming breakfast nook and gold fixtures that add a touch of opulence. Ascend to the upper level, where tranquility awaits in the primary suite, complete with a spa-inspired 4 pc ensuite and an expansive walk-in closet. Additional bedrooms, lavish 5 pc bath, bonus room and laundry room complete this floor. The lower level offers a massive family room with a private entrance from the garage, in-floor heating potential and a rough-in for a future bathroom. This masterpiece boasts a 3-zone natural gas heating system for ultimate comfort. Don t miss your chance to own this extraordinary home! (id:1945)
powered by

Property Details
- Cooling: Central air conditioning
- Heating: Forced air, Heat Recovery Ventilation (HRV), High-Efficiency Furnace, Natural gas
- Year Built: 2023
- Structure Type: House
- Architectural Style: Multi-level
Interior Features
- Flooring: Tile, Vinyl, Wall-to-wall carpet
- Appliances: Washer, Refrigerator, Water softener, Dishwasher, Stove, Dryer, Hood Fan, Garage door opener, Garage door opener remote(s)
- Living Area: 3240
- Bedrooms Total: 5
- Fireplaces Total: 3
- Bathrooms Partial: 1
- Fireplace Features: Gas, Insert, Brick Facing, Glass Door
Exterior & Lot Features
- Lot Features: Cooking surface, No Smoking Home, Country residential, No Pet Home, Sump Pump, Private Yard
- Water Source: Co-operative Well
- Lot Size Units: acres
- Parking Features: Attached Garage, Other, Other, Other, Heated Garage
- Lot Size Dimensions: 2.140
Location & Community
- Common Interest: Freehold
Utilities & Systems
- Sewer: Septic Tank and Field
Tax & Legal Information
- Tax Year: 2024
- Tax Annual Amount: 5887.75
Room Dimensions
This listing content provided by REALTOR.ca has
been licensed by REALTOR®
members of The Canadian Real Estate Association
members of The Canadian Real Estate Association

















