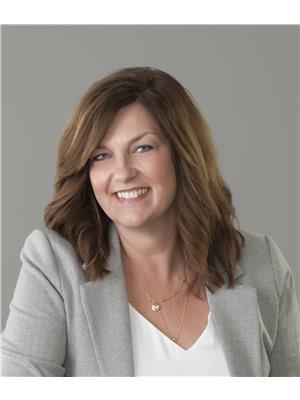873 Main Street, Steinbach
- Bedrooms: 3
- Bathrooms: 2
- Living area: 2435 square feet
- Type: Residential
- Added: 18 days ago
- Updated: 15 days ago
- Last Checked: 10 hours ago
R16//Steinbach/Proudly owned and custom-built in 1994, this spacious 2435 sq ft bungalow combines classic charm with thoughtful upgrades. The kitchen, crafted from oak, boasts granite countertops, a stylish tile backsplash, and a pantry with pull-out drawers, perfect for any chef, complemented by a gas stove. The attached four-season sunroom has a large bay window and garden door leading to a 16 x35 deck, complete with a gas BBQ hookup. The main floor laundry room, complete with cabinetry and garage access, adds convenience. A cozy living room features vaulted ceilings and a gas fireplace. The home sits on a large 1.1-acre lot with mature trees, a garden, and ample play space. Additional features include a 14 x20 insulated shed (built in 2015), a double heated and cooled garage, a shared drilled well, and town sewer service. Shingles and furnace are only 3-4 years old, making this property both well-maintained and inviting a true gem for family life. (id:1945)
powered by

Property DetailsKey information about 873 Main Street
Interior FeaturesDiscover the interior design and amenities
Exterior & Lot FeaturesLearn about the exterior and lot specifics of 873 Main Street
Location & CommunityUnderstand the neighborhood and community
Utilities & SystemsReview utilities and system installations
Tax & Legal InformationGet tax and legal details applicable to 873 Main Street
Room Dimensions

This listing content provided by REALTOR.ca
has
been licensed by REALTOR®
members of The Canadian Real Estate Association
members of The Canadian Real Estate Association
Nearby Listings Stat
Active listings
9
Min Price
$174,900
Max Price
$579,900
Avg Price
$403,888
Days on Market
83 days
Sold listings
8
Min Sold Price
$174,900
Max Sold Price
$474,900
Avg Sold Price
$318,650
Days until Sold
46 days
Nearby Places
Additional Information about 873 Main Street















