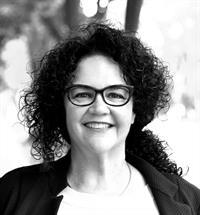140 Heritage Rd, Kingsville
- Bedrooms: 3
- Bathrooms: 3
- Type: Residential
- Added: 19 days ago
- Updated: 7 days ago
- Last Checked: 2 hours ago
WELCOME TO PARADISE IN THE HEART OF KINGSVILLE! THIS CHARMING BUNGALOW RANCH-STYLE HOME IS AN ENTERTAINERS DREAM. RECENTLY RENOVATED, THIS HOME FEATURES 3 BEDROOMS & 2 1/2 BATHS. THE PRIMARY BEDROOM BOASTS AN EN SUITE 4-PC BATHROOM WITH A DOUBLE SINK, HEATED FLOORING & A WALK-IN CLOSET. COZY UP AROUND THE FIREPLACE IN THE LIVING ROOM OR ENTERTAIN FROM THE KITCHEN THAT FEATURES QUARTZ COUNTERTOPS, NEW CABINETS AND STAINLESS STEEL APPLIANCES. THE FULLY FINISHED BASEMENT INCLUDES A REC ROOM WITH KITCHENETTE AND 2 ADDITIONAL BEDROOMS & ADDITIONAL HALF BATH. ENJOY A LARGE LOT W/ A BEAUTIFULLY LANDSCAPED MAINTENANCE FREE BACKYARD, COMPLETE WITH TURF & GARDENS, SWIMMING POOL AND HOT TUB, CREATING THE PERFECT SETTING FOR RELAXATION & SUMMER GATHERINGS. WITH A DOUBLE CAR GARAGE, A WORKSHOP & WIDE DRIVEWAY, THIS PROPERTY OFFERS AMPLE PARKING. CLOSE TO WALKING TRAILS, PARKS & BEACHES. DON'T MISS THIS RARE OPPORTUNITY TO OWN A PEACEFUL OASIS JUST MINUTES FROM ALL THAT KINGSVILLE HAS TO OFFER! (id:1945)
powered by

Show
More Details and Features
Property DetailsKey information about 140 Heritage Rd
- Cooling: Central air conditioning
- Heating: Forced air, Natural gas, Floor heat, Furnace
- Stories: 1
- Structure Type: House
- Exterior Features: Aluminum/Vinyl
- Foundation Details: Block
- Architectural Style: Bungalow, Ranch
- Offers Viewing Date: Thursday Nov. 7th @ 6:00PM
- Offers Policy: Sellers reserve the right to accept or decline any offers including preemptives
Interior FeaturesDiscover the interior design and amenities
- Flooring: Hardwood, Laminate, Carpeted, Ceramic/Porcelain
- Appliances: Washer, Refrigerator, Dishwasher, Stove, Dryer, Microwave
- Bedrooms Total: 3
- Fireplaces Total: 1
- Bathrooms Partial: 1
- Fireplace Features: Gas, Direct vent
Exterior & Lot FeaturesLearn about the exterior and lot specifics of 140 Heritage Rd
- Lot Features: Double width or more driveway, Finished Driveway, Gravel Driveway
- Pool Features: Above ground pool
- Parking Features: Attached Garage, Garage, Heated Garage
- Lot Size Dimensions: 98.52X156
Location & CommunityUnderstand the neighborhood and community
- Directions: COUNTY RD 20 TO HERITAGE @ BEER STORE TO EAST SIDE OF HERITAGE
- Common Interest: Freehold
Tax & Legal InformationGet tax and legal details applicable to 140 Heritage Rd
- Tax Year: 2024
- Zoning Description: RES
Room Dimensions

This listing content provided by REALTOR.ca
has
been licensed by REALTOR®
members of The Canadian Real Estate Association
members of The Canadian Real Estate Association
Nearby Listings Stat
Active listings
26
Min Price
$474,900
Max Price
$2,190,000
Avg Price
$964,288
Days on Market
41 days
Sold listings
8
Min Sold Price
$499,900
Max Sold Price
$799,000
Avg Sold Price
$635,356
Days until Sold
45 days
Additional Information about 140 Heritage Rd














































