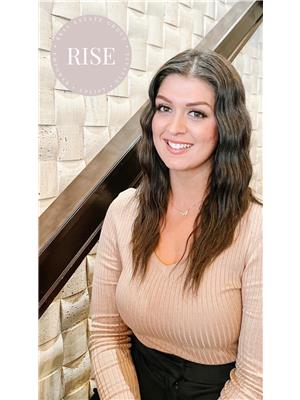7932 112 South Av Nw, Edmonton
- Bedrooms: 4
- Bathrooms: 3
- Living area: 125.99 square meters
- Type: Residential
- Added: 4 days ago
- Updated: 1 days ago
- Last Checked: 4 hours ago
This beautiful 1356 sq ft 2 storey home is nestled in a highly sought-after mature neighbourhood, just minutes from downtown & the scenic river valley. Featuring 4 beds, 3 baths, quartz countertops, SS appliances, engineered hardwood flooring, newer furnace & HWT. The dining area has lovely, coffered ceilings, built-in seating & flows through to the stunning chefs kitchen with high two-tone cabinetry, island & built in oven & gas stove. A traditional living room with bay window, built-in seating & elegant fireplace complete the main level. Upstairs has 3 generous bedrooms, a 6 pce modern bathroom with dual sinks & separate glass shower. The finished basement offers extra living space with a bedroom, family room, bath & storage. Great curb appeal with lots of mature shrubs and trees, no maintenance astro turf, deck & d/garage. Whether you're drawn to the charm of the established community or the close proximity to Virginia Park Elem. School, downtown amenities & nature, this home is sure to impress! (id:1945)
powered by

Property Details
- Cooling: Central air conditioning
- Heating: Forced air
- Stories: 2
- Year Built: 1975
- Structure Type: House
Interior Features
- Basement: Finished, Full
- Appliances: Washer, Refrigerator, Gas stove(s), Dishwasher, Dryer, Freezer, Storage Shed, Window Coverings
- Living Area: 125.99
- Bedrooms Total: 4
- Fireplaces Total: 1
- Bathrooms Partial: 1
- Fireplace Features: Gas, Unknown
Exterior & Lot Features
- Lot Features: Lane
- Lot Size Units: square meters
- Parking Total: 4
- Parking Features: Detached Garage
- Lot Size Dimensions: 335.07
Location & Community
- Common Interest: Freehold
Tax & Legal Information
- Parcel Number: 4357968
Room Dimensions
This listing content provided by REALTOR.ca has
been licensed by REALTOR®
members of The Canadian Real Estate Association
members of The Canadian Real Estate Association














