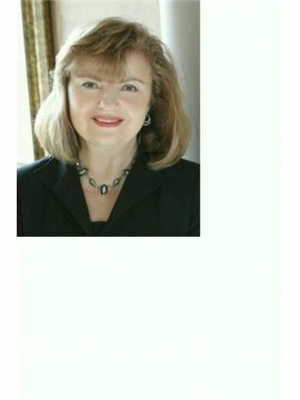4387 Tamarac Avenue, Beamsville
- Bedrooms: 3
- Bathrooms: 2
- Living area: 1300 square feet
- Type: Residential
- Added: 1 day ago
- Updated: 1 days ago
- Last Checked: 3 hours ago
Charming home with open concept design, in prime location backing onto greenspace. Impeccable inside and out! This meticulously maintained home features large family room with gas fireplace, overlooking manicured grounds. Large dining room open to family room. Wonderful eat-in kitchen with appliances. Spacious primary bedroom with ensuite privilege bath and walk-in closet. Bright lower level rec-room with workshop and fruit cellar. OTHER FEATURES INCLUDE: C/Air, C/Vac, roof shingles replaced, gas fireplace, fridge, stove, washer, dryer, shed, fully fenced private yard. Only steps to park, short stroll to library, downtown conveniences, and 5 minutes to QEW access. A pleasure to show! (id:1945)
powered by

Property Details
- Heating: Forced air, Natural gas
- Stories: 2
- Year Built: 1993
- Structure Type: House
- Exterior Features: Brick
- Foundation Details: Poured Concrete
- Architectural Style: 2 Level
Interior Features
- Basement: Partially finished, Full
- Appliances: Central Vacuum
- Living Area: 1300
- Bedrooms Total: 3
- Bathrooms Partial: 1
- Above Grade Finished Area: 1300
- Above Grade Finished Area Units: square feet
- Above Grade Finished Area Source: Other
Exterior & Lot Features
- View: View
- Lot Features: Level lot, Treed, Wooded area, Paved driveway, Level
- Water Source: Municipal water
- Parking Total: 3
- Parking Features: Attached Garage
Location & Community
- Directions: Use Google Maps
- Common Interest: Freehold
- Subdivision Name: 981 - Lincoln Lake
- Community Features: Community Centre
Utilities & Systems
- Sewer: Municipal sewage system
Tax & Legal Information
- Tax Annual Amount: 4247
Room Dimensions
This listing content provided by REALTOR.ca has
been licensed by REALTOR®
members of The Canadian Real Estate Association
members of The Canadian Real Estate Association

















