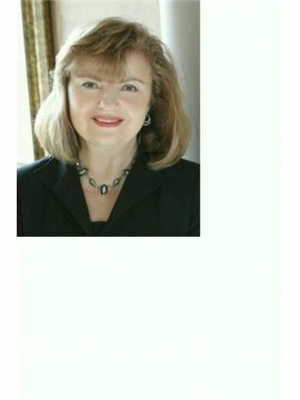48 Emily Street, Grimsby
- Bedrooms: 4
- Bathrooms: 1
- Living area: 1415 square feet
- Type: Residential
- Added: 40 days ago
- Updated: 12 days ago
- Last Checked: 23 hours ago
PARK-LIKE SETTING ... This FULLY FINISHED 3 + 1 bedroom, 1415 sq ft, 3-level sidesplit sits at the end of a treed, dead-end street on a PRIVATE 73’ X 130’ property surrounded by mature trees, hedges, and gardens. 48 Emily Street features a covered porch leading into the BRIGHT living room with XL picture window, Custom, UPDATED kitchen w/QUARTZ counter tops and dining area, plus main floor family room ADDITION with garage access and WALK OUT through sliding doors to the fantastic backyard! The private, ENTERTAINER’S backyard boasts a tiered deck, HOT TUB & gazebo PLUS separate, covered BBQing area! Upper level offers 3 bedrooms and 4-pc bathroom with BONUS WALK OUT to the hot tub. FINISHED LOWER LEVEL has a bright recreation room, additional bedroom, and laundry. OVERSIZED 16.3’ x 31.9’ garage and double drive. Close to great schools, parks, rec centre, shopping, beach & walking trails, plus only 2 minutes to GO Station, QEW & 10 minutes to Winona Crossing Shopping Plaza (Costco). UPDATES include: Furnace, AC & hot water heater 2024, roof 2017. CLICK ON MULTIMEDIA for video tour, drone photos, floor plans & more. (id:1945)
powered by

Property Details
- Cooling: Central air conditioning
- Heating: Forced air, Natural gas
- Year Built: 1961
- Structure Type: House
- Exterior Features: Brick, Vinyl siding
- Building Area Total: 1415
- Foundation Details: Block
Interior Features
- Basement: Finished, Full
- Appliances: Washer, Refrigerator, Hot Tub, Dishwasher, Stove, Dryer, Microwave, Window Coverings
- Living Area: 1415
- Bedrooms Total: 4
Exterior & Lot Features
- Lot Features: Park setting, Treed, Wooded area, Park/reserve, Beach, Double width or more driveway, Paved driveway, Gazebo, Sump Pump
- Water Source: Municipal water
- Parking Total: 6
- Parking Features: Attached Garage, Inside Entry
- Lot Size Dimensions: 73 x 130
Location & Community
- Directions: URBAN
- Common Interest: Freehold
- Community Features: Quiet Area, Community Centre
Utilities & Systems
- Sewer: Municipal sewage system
Tax & Legal Information
- Tax Year: 2024
- Tax Annual Amount: 5233.77
Room Dimensions
This listing content provided by REALTOR.ca has
been licensed by REALTOR®
members of The Canadian Real Estate Association
members of The Canadian Real Estate Association


















