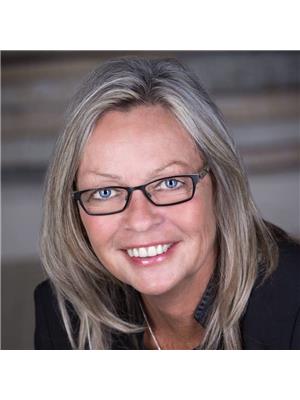6 30 Laguna Parkway, Ramara Brechin
- Bedrooms: 3
- Bathrooms: 4
- Type: Townhouse
- Added: 118 days ago
- Updated: 2 days ago
- Last Checked: 2 hours ago
This opportunity does not happen often! FURNISHED with top quality furnishings to offer a turn key cottage or full time home! This home offers total upgrades for your convenience. Granite, stone floors, hardwood, stainless steel appliances, heated floors in 3 bahtrooms, California shutters, ceiling fans, walk out to large sundeck overlooking the water. Enjoy entertaining or your morning coffee with the spectacular views. Dock your boat in your private, covered boat port. Your private carport for convenient entrance. Enjoy this stunning home year round or summers of boating, swimming, fishing, bike trails and gorgeous sunsets over Lake Simcoe. (id:1945)
powered by

Property Details
- Cooling: Central air conditioning
- Heating: Forced air, Electric
- Stories: 3
- Structure Type: Row / Townhouse
- Exterior Features: Vinyl siding
Interior Features
- Basement: Crawl space
- Flooring: Wood
- Appliances: Washer, Refrigerator, Dishwasher, Stove, Dryer, Window Coverings, Water Heater
- Bedrooms Total: 3
- Bathrooms Partial: 1
Exterior & Lot Features
- View: Direct Water View
- Lot Features: Balcony, In suite Laundry
- Parking Total: 1
- Building Features: Visitor Parking
Location & Community
- Directions: Hwy 12/Simcoe Rd/Laguna Pkwy
- Common Interest: Condo/Strata
- Community Features: School Bus, Community Centre, Pet Restrictions
Property Management & Association
- Association Fee: 783
- Association Name: LAKER PROPERTY MANAGEMENT
- Association Fee Includes: Common Area Maintenance, Insurance, Parking
Tax & Legal Information
- Tax Annual Amount: 3788.9
Room Dimensions
This listing content provided by REALTOR.ca has
been licensed by REALTOR®
members of The Canadian Real Estate Association
members of The Canadian Real Estate Association












