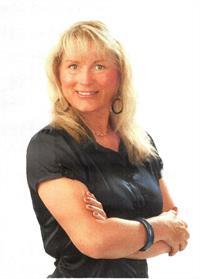60 Gilmour Crescent, Kitchener
- Bedrooms: 3
- Bathrooms: 2
- Living area: 1656 square feet
- Type: Residential
- Added: 5 days ago
- Updated: 15 minutes ago
- Last Checked: 0 minutes ago
60 Gilmour Cres is the perfect family home in the perfect location in the Forest Hill neighbourhood of Kitchener. Situated in a peaceful cul-de-sac close to Forest Hill Public School, this is an ideal spot for a growing family. As you drive up to the home you will see the peaceful backdrop of the neighbourhood with a central grassed area for neighbourhood kids to meet and play. The large paved driveway has room to fit cars for family and friends when entertaining. Walk up to the front door with large front patio and get ready to be blown away by the extensive renovations throughout. The main floor features a bright living room with bay window, a dining area as well as a brand new kitchen with quartz countertops, under cabinet lighting and all new appliances. Head to the upper level and find a newly renovated 4pc family bath, the large primary bedroom as well as 2 secondary bedrooms for kids or guests. The lower level features a large family room with walkout to the newly poured concrete patio with both open and covered portions. The lower level also features a 3pc bath with in-floor heat as well as a laundry room. The basement is large and dry and the perfect spot for storage. Out back in the fully fenced rear yard you will be surprised with how much space there is due to the pie shaped lot this home sits on. Room for play center, trampoline, above ground pool and more. This is a private backyard that is made for fun, families and entertaining. BBQ year round on the covered patio and host gatherings throughout the summer. Updates include: 2024 - All Floors, Kitchen, All Lighting, Paint, Trim, Exterior Siding Paint, Eaves Troughs, Concrete Patio, Retaining Wall, Landscaping, Lower Bathroom Vanity/Toilet, Main Bathroom, Basement Waterproofing, Kitchen Appliances, Sump Pump. 2017 - Roof. 2010 - Furnace, Central Air, Water Softener. 2008 - Windows, Back Door, Garage Man Doors. (id:1945)
powered by

Property DetailsKey information about 60 Gilmour Crescent
- Cooling: Central air conditioning
- Heating: Forced air, Natural gas
- Stories: 1
- Year Built: 1964
- Structure Type: House
- Exterior Features: Aluminum siding, Brick Veneer
- Foundation Details: Poured Concrete
- Architectural Style: Raised bungalow
Interior FeaturesDiscover the interior design and amenities
- Basement: Finished, Full
- Appliances: Washer, Refrigerator, Water softener, Dishwasher, Stove, Dryer, Microwave, Garage door opener
- Living Area: 1656
- Bedrooms Total: 3
- Above Grade Finished Area: 1656
- Above Grade Finished Area Units: square feet
- Above Grade Finished Area Source: Listing Brokerage
Exterior & Lot FeaturesLearn about the exterior and lot specifics of 60 Gilmour Crescent
- Lot Features: Cul-de-sac, Paved driveway, Sump Pump
- Water Source: Municipal water
- Parking Total: 5
- Parking Features: Attached Garage
Location & CommunityUnderstand the neighborhood and community
- Directions: Westmount turn onto Gilmour and property on the north side.
- Common Interest: Freehold
- Subdivision Name: 325 - Forest Hill
- Community Features: Quiet Area, Community Centre
Utilities & SystemsReview utilities and system installations
- Sewer: Municipal sewage system
- Utilities: Natural Gas, Electricity, Cable, Telephone
Tax & Legal InformationGet tax and legal details applicable to 60 Gilmour Crescent
- Tax Annual Amount: 4174.88
- Zoning Description: R2A
Additional FeaturesExplore extra features and benefits
- Security Features: Smoke Detectors
Room Dimensions
| Type | Level | Dimensions |
| Storage | Basement | 19'5'' x 11'5'' |
| Storage | Basement | 19'5'' x 9'2'' |
| Laundry room | Lower level | 11'1'' x 10'9'' |
| 3pc Bathroom | Lower level | x |
| Family room | Lower level | 19'6'' x 14'10'' |
| Bedroom | Main level | 11'3'' x 9'5'' |
| Bedroom | Main level | 11'2'' x 10'9'' |
| Primary Bedroom | Main level | 13'2'' x 13'3'' |
| 4pc Bathroom | Main level | x |
| Kitchen | Main level | 9'11'' x 10'5'' |
| Dining room | Main level | 10'0'' x 5'5'' |
| Living room | Main level | 11'4'' x 19'4'' |
| Foyer | Main level | x |

This listing content provided by REALTOR.ca
has
been licensed by REALTOR®
members of The Canadian Real Estate Association
members of The Canadian Real Estate Association
Nearby Listings Stat
Active listings
102
Min Price
$370,000
Max Price
$895,000
Avg Price
$617,607
Days on Market
94 days
Sold listings
74
Min Sold Price
$399,900
Max Sold Price
$949,000
Avg Sold Price
$662,496
Days until Sold
102 days














