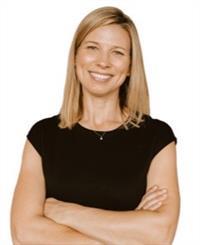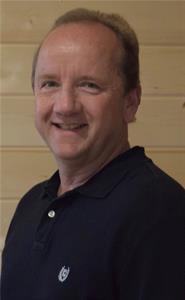88 St David Street, Goderich
- Bedrooms: 3
- Bathrooms: 2
- Living area: 2481 square feet
- Type: Residential
- Added: 14 days ago
- Updated: 1 days ago
- Last Checked: 19 hours ago
Welcome home to 88 St.David Street in Goderich! A turn-key, redbrick Victorian with incredible charm & character but with all the modern updates complete for your enjoyment! The inviting covered front porch greets you upon arrival - a great space for morning coffee on summer days. The well-thought floor plan features a spacious mudroom with deck access, main floor laundry in the 3pc bath, conveniently adjacent to the bright and open kitchen/dining/living spaces - making family life and entertaining a breeze. Upstairs a large foyer connects the 3 bedrooms and full bath. The primary features a walk-in closet, ornamental fireplace and large windows. Two additional bedrooms with natural light along with the full bathroom round out the second floor. Need a little more space? The walk-up attic offers great potential. Outdoor living is what this yard offers with a spacious deck, lower patio for the BBQ, garage access and a fully fenced yard ready to enjoy. A block to all that historical Shopper’s Square in downtown Goderich where you can enjoy shopping, dining, seasonal markets and festivals. The full basement offers plenty of storage or a workshop area. Call today for more on this lovely home! (id:1945)
powered by

Property DetailsKey information about 88 St David Street
- Cooling: Central air conditioning
- Heating: Forced air, Natural gas
- Stories: 2
- Year Built: 1890
- Structure Type: House
- Exterior Features: Brick
- Architectural Style: 2 Level
- Address: 88 St.David Street, Goderich
- Type: Victorian
- Construction: Redbrick
- Style: Turn-key
- Bedrooms: 3
- Bathrooms: 2
- Basement: Full, offers storage/workshop area
- Attic: Walk-up attic with potential
Interior FeaturesDiscover the interior design and amenities
- Basement: Unfinished, Full
- Appliances: Washer, Refrigerator, Gas stove(s), Dishwasher, Dryer, Microwave Built-in
- Living Area: 2481
- Bedrooms Total: 3
- Above Grade Finished Area: 1654
- Below Grade Finished Area: 827
- Above Grade Finished Area Units: square feet
- Below Grade Finished Area Units: square feet
- Above Grade Finished Area Source: Other
- Below Grade Finished Area Source: Other
- Mudroom: Spacious with deck access
- Laundry: Main floor laundry in 3pc bath
- Kitchen: Bright and open
- Dining: Open to living spaces for entertaining
- Primary Bedroom: Walk-in Closet: true, Ornamental Fireplace: true, Large Windows: true
- Additional Bedrooms: Count: 2, Natural Light: true
- Bathrooms: Count: 2, Types: 3pc bath on main floor, Full bath on second floor
Exterior & Lot FeaturesLearn about the exterior and lot specifics of 88 St David Street
- Lot Features: Crushed stone driveway
- Water Source: Municipal water
- Lot Size Units: acres
- Parking Total: 4
- Parking Features: Detached Garage
- Lot Size Dimensions: 0.09
- Outdoor Living: Spacious deck and lower patio
- Fencing: Fully fenced yard
- Garage Access: true
- Porch: Inviting covered front porch
Location & CommunityUnderstand the neighborhood and community
- Directions: Highway 21 North (Victoria St), turn east onto St David Street.
- Common Interest: Freehold
- Subdivision Name: Goderich Town
- Community Features: Community Centre
- Proximity: 1 block from historical Shopper’s Square
- Amenities Nearby: Shopping, Dining, Seasonal markets, Festivals
Utilities & SystemsReview utilities and system installations
- Sewer: Municipal sewage system
- Utilities: Natural Gas, Electricity, Cable, Telephone
Tax & Legal InformationGet tax and legal details applicable to 88 St David Street
- Tax Annual Amount: 3464.44
- Zoning Description: R2
Additional FeaturesExplore extra features and benefits
- Security Features: Smoke Detectors
Room Dimensions

This listing content provided by REALTOR.ca
has
been licensed by REALTOR®
members of The Canadian Real Estate Association
members of The Canadian Real Estate Association
Nearby Listings Stat
Active listings
33
Min Price
$419,900
Max Price
$999,000
Avg Price
$655,173
Days on Market
107 days
Sold listings
5
Min Sold Price
$369,900
Max Sold Price
$799,900
Avg Sold Price
$568,740
Days until Sold
47 days
Nearby Places
Additional Information about 88 St David Street


























































