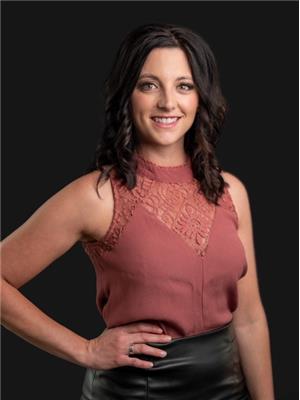124 Everstone Place Sw, Calgary
- Bedrooms: 3
- Bathrooms: 2
- Living area: 1140 square feet
- Type: Townhouse
- Added: 3 hours ago
- Updated: 3 hours ago
- Last Checked: 6 minutes ago
Amazing Opportunity to own! Low Condo Fees! Attached garage AND driveway parking! Step inside this bright, cozy updated home. Brand new waterproof Luxury Vinyl Plank flooring, upgraded light fixtures and fresh paint create a warm, inviting atmosphere throughout. The upper floor offers a spacious primary bedroom complete with a substantial walk-in-closet, two additional bedrooms and 4 piece bathroom. Creating the ideal layout. An outdoor south facing patio right off the main level, offers a convenient space to enjoy the remarkably maintained outdoor space, with plenty of trees and privacy. Perfect for BBQ's or a quiet retreat after a long day. You will fall in love with how quiet & tranquil this home really is. A playground is an added bonus for the little ones too! Boasting a prime Location within the complex, ideal proximity to visitor parking, and secured disposal garage, it could not be more convenient. Evergreen is easily one of Calgary's most sought after southwest communities. Located just minutes from LRT stations, YMCA, Movie Theatre, Shawnessy Shopping centre and quite literally all of the amenities you could want and more! Surrounded by great schools, parks and pathways, only five minutes from Marshall Springs Fish Creek Provincial Park. You can have it all, and AFFORDABLY! You do not want to miss this RARE OPPORTUNITY!! (id:1945)
powered by

Property Details
- Cooling: None
- Heating: Forced air
- Stories: 2
- Year Built: 2001
- Structure Type: Row / Townhouse
- Exterior Features: Concrete, Vinyl siding
- Foundation Details: Poured Concrete
- Construction Materials: Poured concrete, Wood frame
Interior Features
- Basement: Unfinished, Full
- Flooring: Carpeted, Vinyl Plank
- Appliances: Refrigerator, Dishwasher, Stove, Microwave Range Hood Combo, Washer & Dryer
- Living Area: 1140
- Bedrooms Total: 3
- Bathrooms Partial: 1
- Above Grade Finished Area: 1140
- Above Grade Finished Area Units: square feet
Exterior & Lot Features
- Lot Features: PVC window, No Animal Home, No Smoking Home, Level, Parking
- Lot Size Units: acres
- Parking Total: 2
- Parking Features: Attached Garage
- Lot Size Dimensions: 0.30
Location & Community
- Common Interest: Condo/Strata
- Street Dir Suffix: Southwest
- Subdivision Name: Evergreen
- Community Features: Pets Allowed With Restrictions
Property Management & Association
- Association Fee: 342.47
- Association Fee Includes: Common Area Maintenance, Property Management, Waste Removal, Insurance, Condominium Amenities, Parking, Reserve Fund Contributions
Tax & Legal Information
- Tax Year: 2024
- Parcel Number: 0028910751
- Tax Annual Amount: 2153.39
- Zoning Description: M-G d55
Room Dimensions
This listing content provided by REALTOR.ca has
been licensed by REALTOR®
members of The Canadian Real Estate Association
members of The Canadian Real Estate Association
















