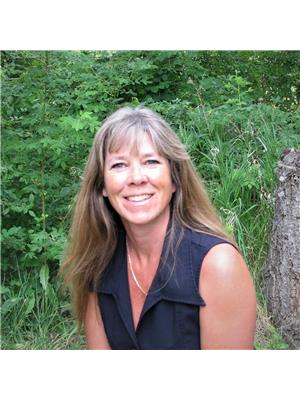2214 Lakeview Drive, Blind Bay
- Bedrooms: 3
- Bathrooms: 3
- Living area: 1869 square feet
- Type: Residential
- Added: 130 days ago
- Updated: 1 days ago
- Last Checked: 18 hours ago
Central location, Private, and Full of Amenities. This 3-bedroom, 3-bathroom home has received some high cost updates in recent yrs; hot water on demand, furnace, central air, concrete driveway and a robust 200 amp service just to name a few. Key Features: wheelchair accessibility, plumbed for central vac, natural gas f/p, reverse osmosis water filter, hard surface flooring throughout, creative space off the kitchen with hide away craft tables and storage cabinets. The sliding door leads to the ultra-private back yard with covered wood patio area , adorned with a serene water feature and a relaxing 2-man hot tub tucked away in total privacy. The convenient all in one laundry/pantry room offers ample storage and convenience. The fully fenced yard adds an extra layer of privacy and security for pets and children while the home’s security system ensures peace of mind while you are away. Situated on a quiet street, backed by a community park with a nine hole pitch & putt golf and pickle ball court nearby. Your outdoor amenities onsite include a detached heated single-car garage with 200 amp service, plenty of parking for all your toys, underground sprinklers, 3 garden sheds, a 12 x 14 bunkhouse for guests or office space, 3 fruit trees plus a large area beside the 8 x 16 greenhouse that is a great space for a garden. (id:1945)
powered by

Property DetailsKey information about 2214 Lakeview Drive
- Roof: Asphalt shingle, Unknown
- Cooling: Central air conditioning
- Heating: Forced air, See remarks
- Stories: 1
- Year Built: 1992
- Structure Type: House
- Exterior Features: Vinyl siding
- Architectural Style: Bungalow
Interior FeaturesDiscover the interior design and amenities
- Flooring: Hardwood, Laminate, Linoleum
- Appliances: Refrigerator, Range - Gas, Dishwasher, Hot Water Instant, Washer & Dryer
- Living Area: 1869
- Bedrooms Total: 3
- Fireplaces Total: 1
- Fireplace Features: Gas, Unknown
Exterior & Lot FeaturesLearn about the exterior and lot specifics of 2214 Lakeview Drive
- Lot Features: Wheelchair access
- Water Source: Community Water User's Utility
- Lot Size Units: acres
- Parking Total: 1
- Parking Features: Detached Garage, See Remarks, Heated Garage
- Lot Size Dimensions: 0.26
Location & CommunityUnderstand the neighborhood and community
- Common Interest: Freehold
- Community Features: Rentals Allowed
Utilities & SystemsReview utilities and system installations
- Sewer: Septic tank
Tax & Legal InformationGet tax and legal details applicable to 2214 Lakeview Drive
- Zoning: Unknown
- Parcel Number: 006-776-493
- Tax Annual Amount: 2366.15
Additional FeaturesExplore extra features and benefits
- Security Features: Security system
Room Dimensions

This listing content provided by REALTOR.ca
has
been licensed by REALTOR®
members of The Canadian Real Estate Association
members of The Canadian Real Estate Association
Nearby Listings Stat
Active listings
27
Min Price
$565,000
Max Price
$2,490,000
Avg Price
$1,038,033
Days on Market
128 days
Sold listings
14
Min Sold Price
$699,900
Max Sold Price
$4,500,000
Avg Sold Price
$1,282,786
Days until Sold
181 days
Nearby Places
Additional Information about 2214 Lakeview Drive

























































































