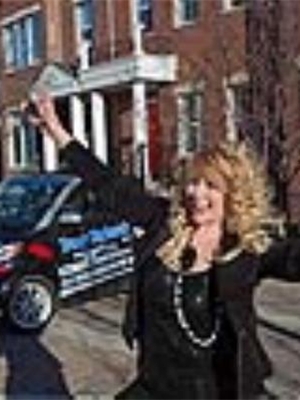1931 43 Avenue Sw, Calgary
- Bedrooms: 5
- Bathrooms: 5
- Living area: 3045.4 square feet
- Type: Duplex
Source: Public Records
Note: This property is not currently for sale or for rent on Ovlix.
We have found 6 Duplex that closely match the specifications of the property located at 1931 43 Avenue Sw with distances ranging from 2 to 7 kilometers away. The prices for these similar properties vary between 1,148,000 and 1,395,000.
Nearby Listings Stat
Active listings
26
Min Price
$825,000
Max Price
$5,300,000
Avg Price
$2,184,742
Days on Market
70 days
Sold listings
10
Min Sold Price
$999,000
Max Sold Price
$3,297,000
Avg Sold Price
$2,007,990
Days until Sold
40 days
Recently Sold Properties
Nearby Places
Name
Type
Address
Distance
The Military Museums
Museum
4520 Crowchild Trail SW
0.9 km
Bishop Carroll High School
School
4624 Richard Road SW
1.1 km
Clear Water Academy
School
Calgary
1.2 km
Calgary Girl's School
School
6304 Larkspur Way SW
1.9 km
Mount Royal University
School
4825 Mount Royal Gate SW
1.9 km
Boston Pizza
Restaurant
1116 17 Ave SW
2.8 km
Chinook Centre
Shopping mall
6455 Macleod Trail Southwest
2.9 km
Heritage Park Historical Village
Museum
1900 Heritage Dr SW
3.5 km
Bolero
Restaurant
6920 Macleod Trail S
3.5 km
Cactus Club Cafe
Restaurant
7010 Macleod Trail South
3.5 km
Shaw Millennium Park
Park
Calgary
3.6 km
Boxwood
Restaurant
340 13 Ave SW
3.8 km
Property Details
- Cooling: None
- Heating: Forced air
- Stories: 3
- Structure Type: Duplex
- Exterior Features: Brick
- Foundation Details: Poured Concrete
Interior Features
- Basement: Finished, Full
- Flooring: Tile, Hardwood, Carpeted
- Appliances: Refrigerator, Gas stove(s), Dishwasher, Microwave, Hood Fan, Garage door opener, Washer & Dryer
- Living Area: 3045.4
- Bedrooms Total: 5
- Fireplaces Total: 1
- Bathrooms Partial: 1
- Above Grade Finished Area: 3045.4
- Above Grade Finished Area Units: square feet
Exterior & Lot Features
- Lot Features: See remarks, Back lane, Wet bar, Closet Organizers, No Animal Home, No Smoking Home
- Lot Size Units: square feet
- Parking Total: 2
- Parking Features: Attached Garage
- Lot Size Dimensions: 3417.00
Location & Community
- Common Interest: Freehold
- Street Dir Suffix: Southwest
- Subdivision Name: Altadore
Tax & Legal Information
- Tax Lot: 45
- Tax Year: 2024
- Tax Block: 12
- Parcel Number: 0039735429
- Tax Annual Amount: 7329.3
- Zoning Description: R-C2
**OPEN HOUSE: Fri, Aug 23rd 1-3pm** Luxury 3-storey home with a rooftop patio by a prominent inner-city Builder. Prime Altadore location gives you quick access to Crowchild & nearby stores. This home features the most modern design selections and plenty of upgrades. You'll notice the curb appeal right away, with upgraded flat painted ceilings on all levels, 8 ft interior doors, Air conditioning included, and wide-plank engineered hardwood on the main AND upper levels. The pristine kitchen boasts premium wood cabinetry up to the ceiling, a textured backsplash, quartz counters, a huge eat-in island, and a premium top-of-the-line JENNAIR stainless steel appliance package included. The open main floor plan with the kitchen, dining, and living areas all in one space makes for an entertainer's dream. The living room features double patio doors that let in tons of extra natural light, creating a bright and inviting atmosphere. A gas fireplace with built-ins adds to the cozy environment. The main floor is completed by a mudroom with built-ins and a powder room. Upstairs, you'll find three bedrooms, a full bathroom, and a laundry room. The primary bedroom is complete with a walk-in closet and a spa-inspired ensuite with a soaker tub, dual vanity, and rainfall shower head. The top-level loft with stunning views from roof-top patio is perfect for entertaining friends and family, a decent-sized living room, wet bar, and a primary bedroom with an ensuite bathroom featuring a soaking tub, walk-in shower, dual vanity, and his and hers walk-in closet. The fully finished basement with In-Floor heaning offers a rec room, separate gym/workout area, wet bar, fourth bedroom, and full bathroom. Outside, an oversized full-width deck and double detached garage complete the exterior of this home. Don't miss the opportunity to experience the epitome of inner-city living in the coveted community of Altadore. Schedule a showing today and make this exquisite residence your new home! (id:1945)
Demographic Information
Neighbourhood Education
| Master's degree | 70 |
| Bachelor's degree | 175 |
| University / Above bachelor level | 25 |
| University / Below bachelor level | 35 |
| Certificate of Qualification | 10 |
| College | 70 |
| Degree in medicine | 20 |
| University degree at bachelor level or above | 300 |
Neighbourhood Marital Status Stat
| Married | 340 |
| Widowed | 20 |
| Divorced | 25 |
| Separated | 20 |
| Never married | 170 |
| Living common law | 35 |
| Married or living common law | 380 |
| Not married and not living common law | 240 |
Neighbourhood Construction Date
| 1961 to 1980 | 50 |
| 2001 to 2005 | 25 |
| 2006 to 2010 | 45 |
| 1960 or before | 120 |











